News: Six steel structure designs take home top honors at the 2024 IDEAS² Awards
Bustler
JANUARY 28, 2024
The results of this year’s Innovative Design in Engineering and Architecture with Structural Steel (IDEAS²) Awards have been shared by the American Institute of Steel Construction (AISC) as part of the competition’s 64th edition. A total of six projects were honored by the 2024 edition. Read the full post on Bustler

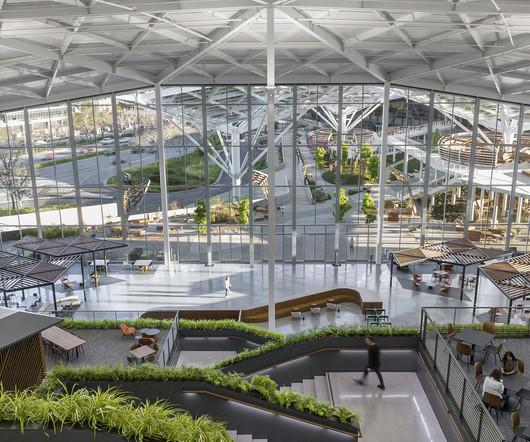



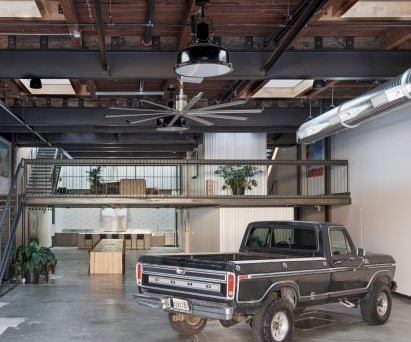












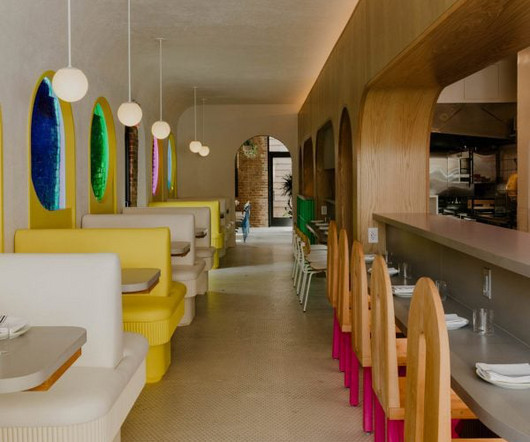

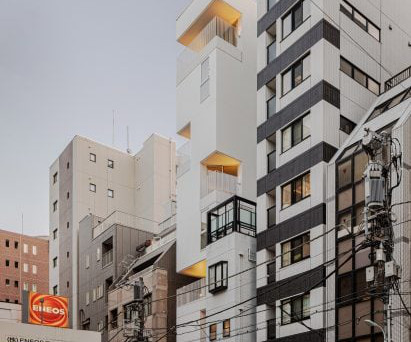

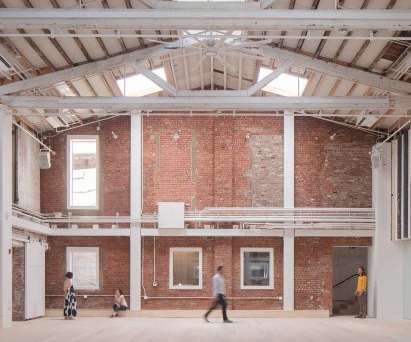
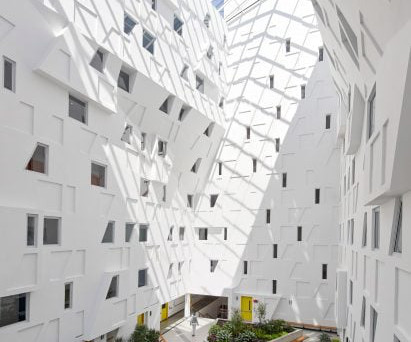




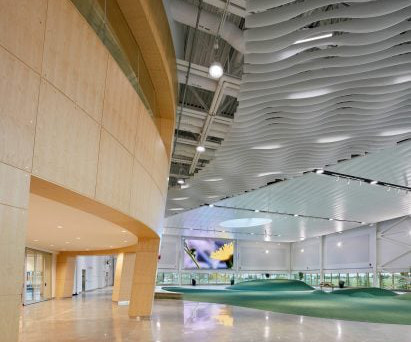
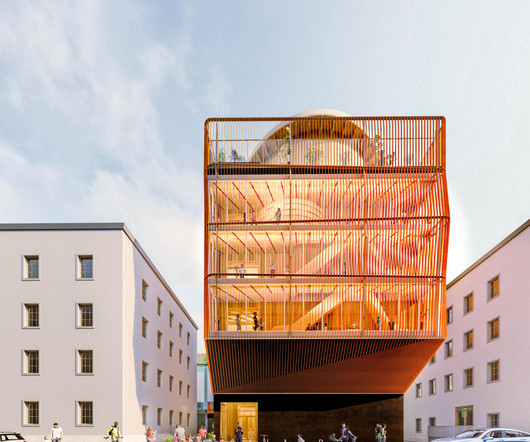



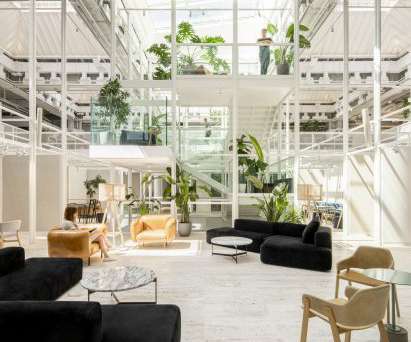





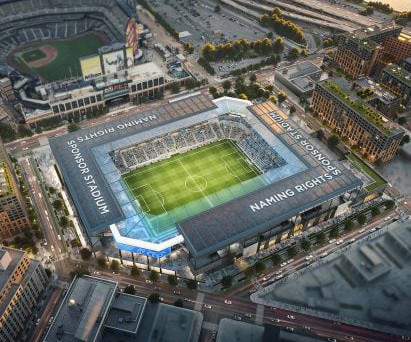



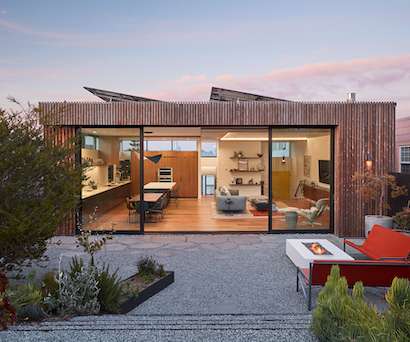







Let's personalize your content