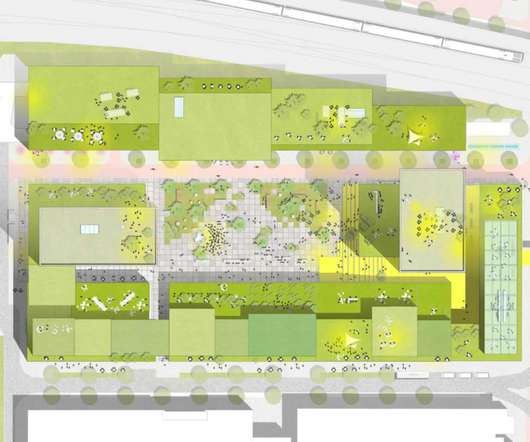Aedas wins Wuhan National Cybersecurity Center Core Phase 2 competition
aasarchitecture
JANUARY 6, 2023
The design proposes an amalgamated layout of commercial, office, apartment and innovation hubs that can be naturally integrated with the surrounding urban fabric. The site also connects with an exhibition centre, an ecological park and metro connections, creating a new mixed-use destination in Wuhan. Diagram. Image © Aedas.





















Let's personalize your content