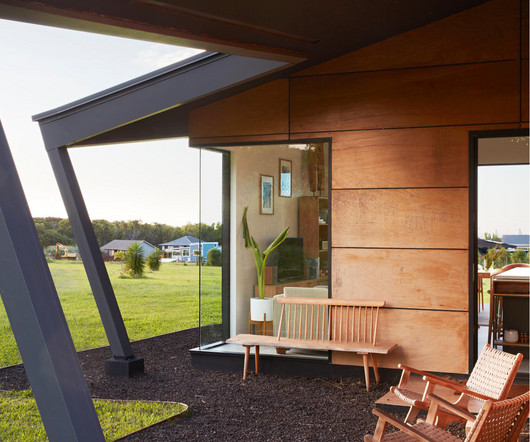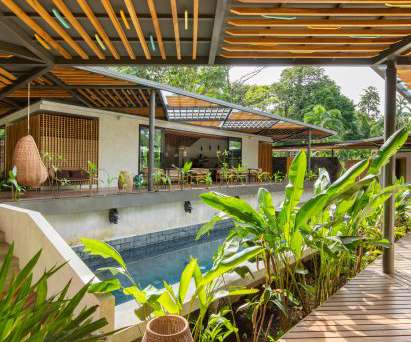Architectuur Maken designs sculptural staircase overlooking Dutch landscape
Deezen
AUGUST 10, 2022
Dutch studio Architectuur Maken has completed De Niewe Herdgang, a sculptural staircase rising 25 metres to create a watchtower over the landscape outside the city of Tilburg , the Netherlands. Landscape and people are inextricably linked. Client: Municipality of Tilburg. Structural engineer: Rutger Snoek, Transist-or.



















































Let's personalize your content