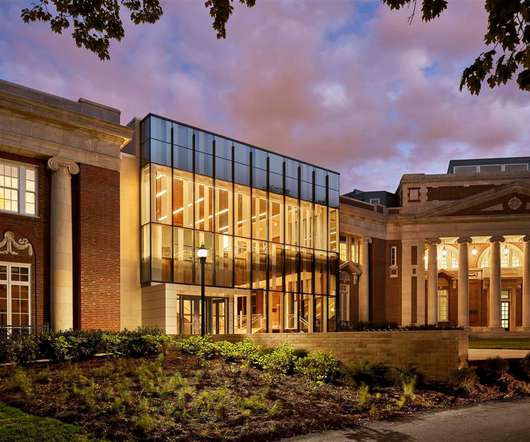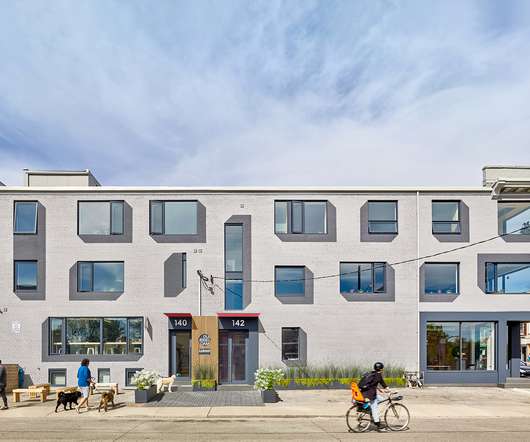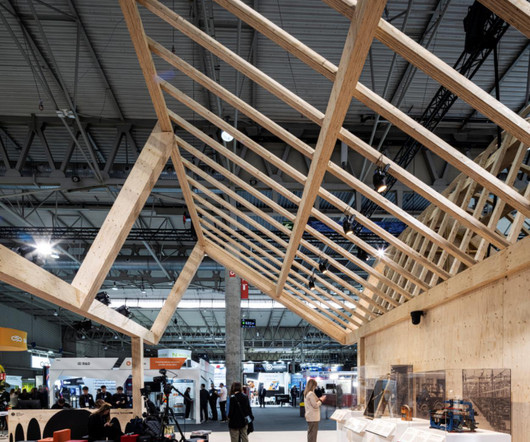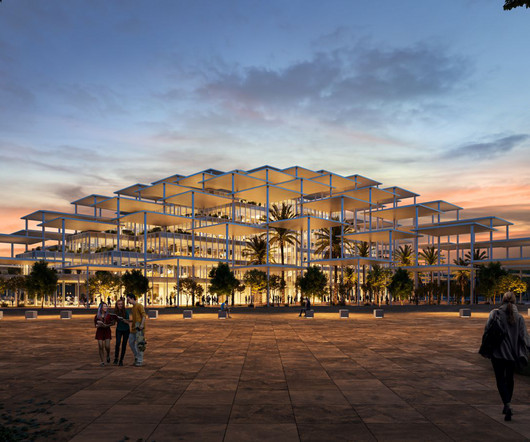TW Ryan Architecture clads pyramidal Montana house in weathering steel
Deezen
MAY 8, 2024
California studio TW Ryan Architecture has completed a wildfire-resistant house in the American West that features a Corten steel exterior and pyramidal roofs that allude to the mountainous terrain. While the daylight is welcome, it needed to be carefully managed in order to protect the client's art collection from harmful UV rays.



















































Let's personalize your content