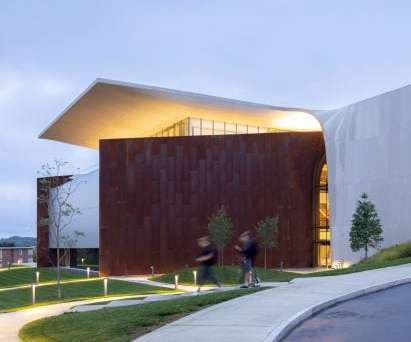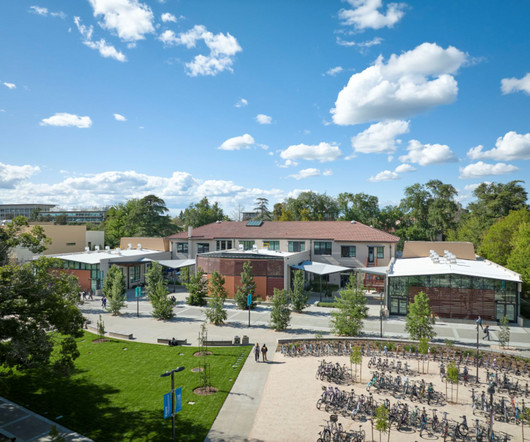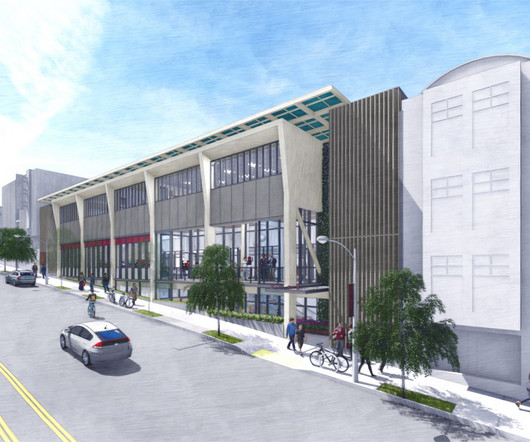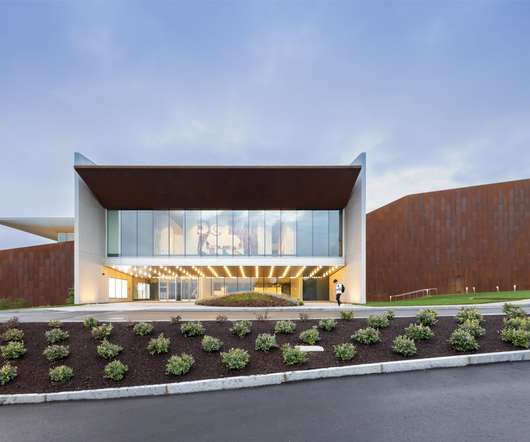University of Arizona Health Sciences Innovation Building // CO Architects
Architizer
AUGUST 26, 2022
Located at the Arizona Health Sciences Center, HSIB enables interactions between multidisciplinary teams of health professionals, students and faculty in medicine, nursing, pharmacy and public health. © CO Architects. © CO Architects. CO Architects: Executive & Design Architect; Swaim Associates: Associate Architect.




















Let's personalize your content