EntreArchitect Behind The Design 009: SteelHouse 1&2 by Zack/de Vito Architecture & Construction
EntreArchitect
AUGUST 16, 2018
EntreArchitect: Behind the Design is a weekly blog series where we feature work designed, developed and/or built by small firm entrepreneur architect members of The EntreArchitect Community. SteelHouse 1 & 2 by Zack/de Vito Architecture & Construction. Zack/e Vito Architecture + Construction. Consultants.

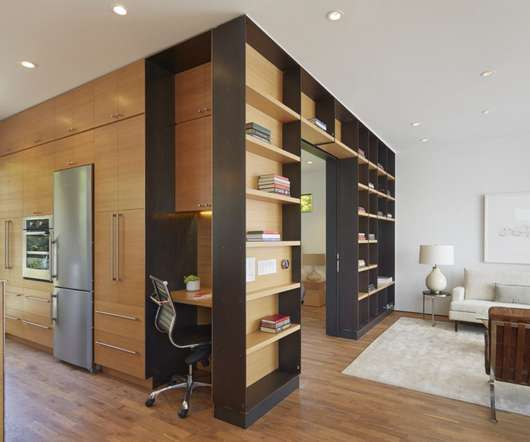
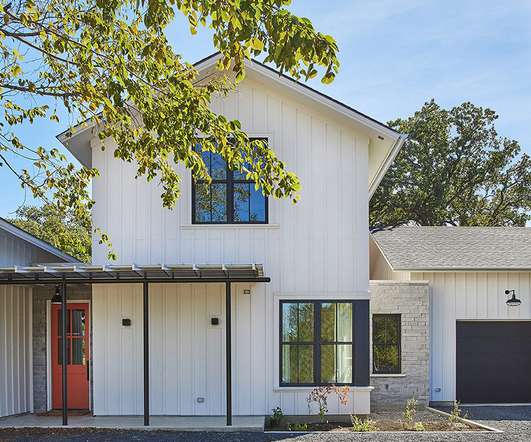
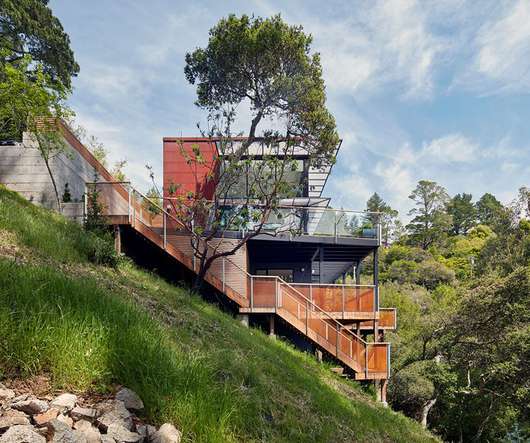
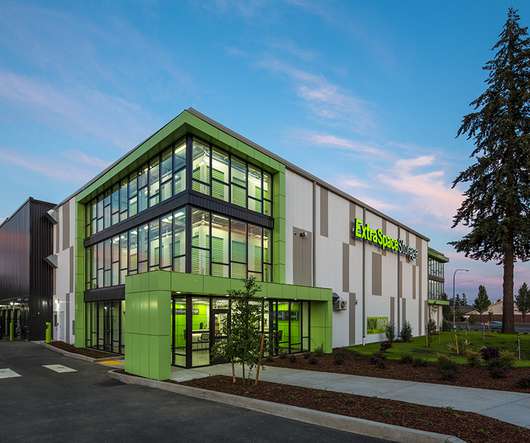
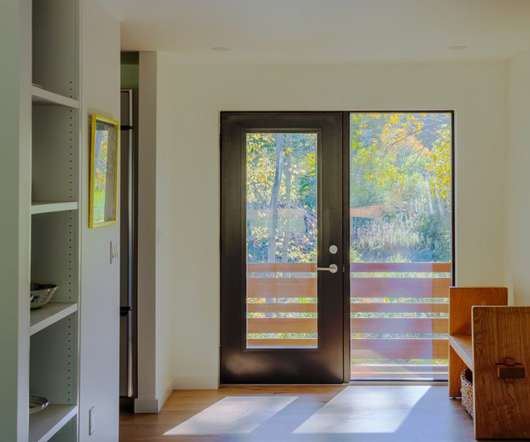
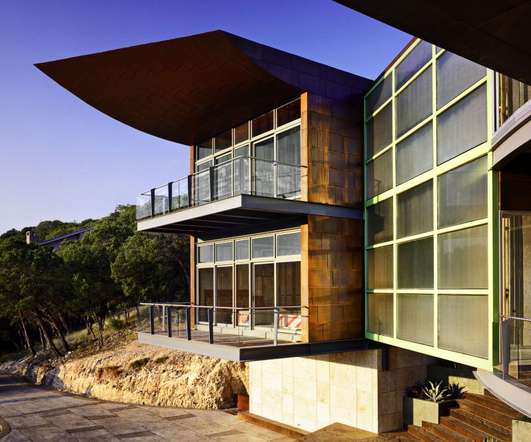
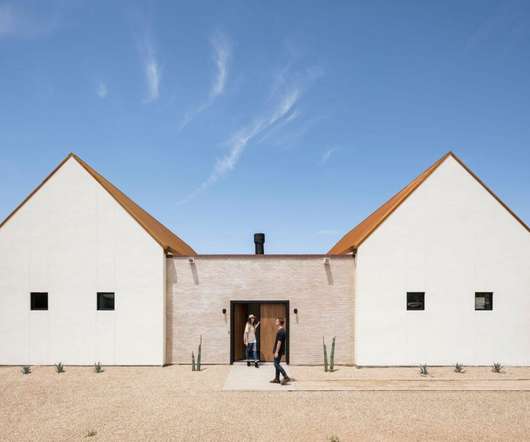














Let's personalize your content