This Floating Sauna in Stockholm’s Archipelago Lets You Soak Up Steam and Views
Dwell
DECEMBER 1, 2022
The exterior is a rugged pine to blend in with surrounding nature. The heart of the vessel is the sauna oven, which the blacksmith designed with glass on each side to provide the same ambiance to every seat, and so the fire could be seen from the exterior. "A

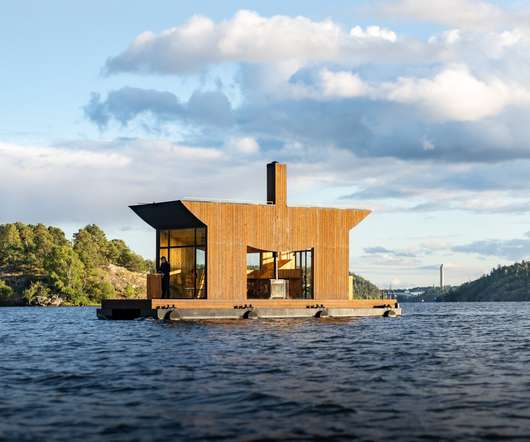










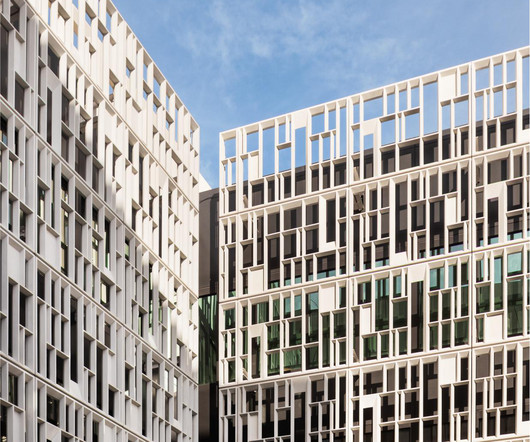







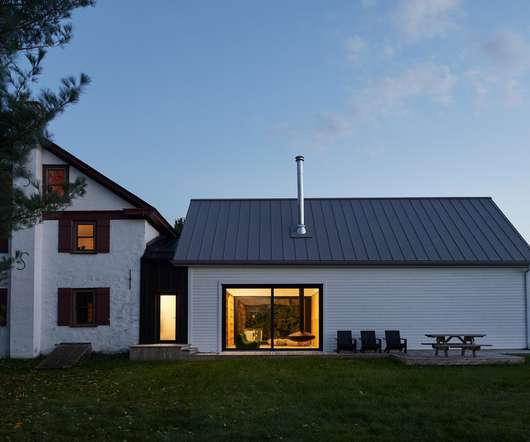

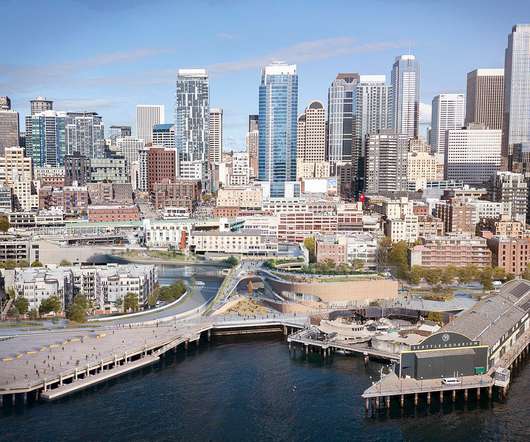
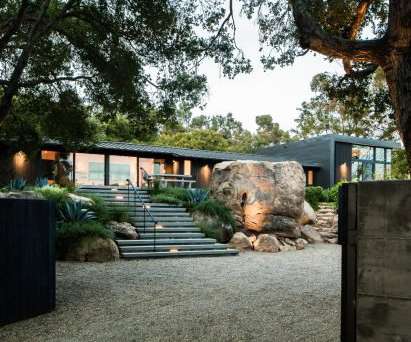

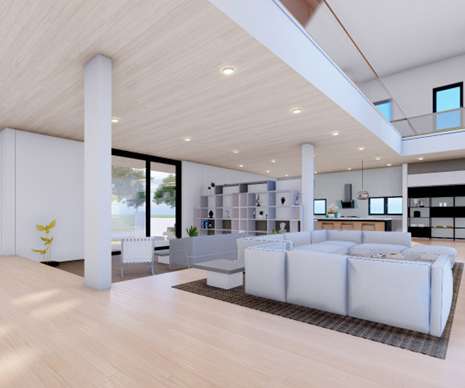
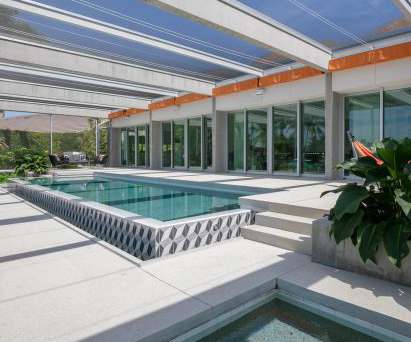
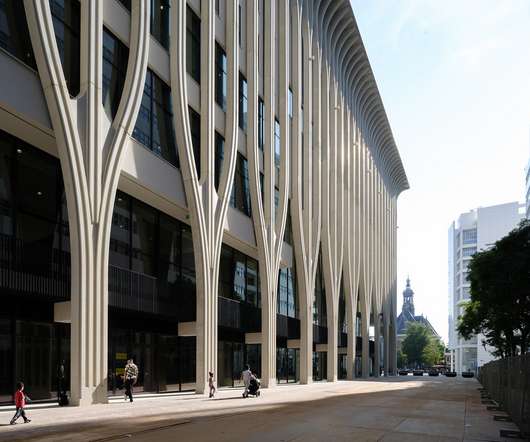
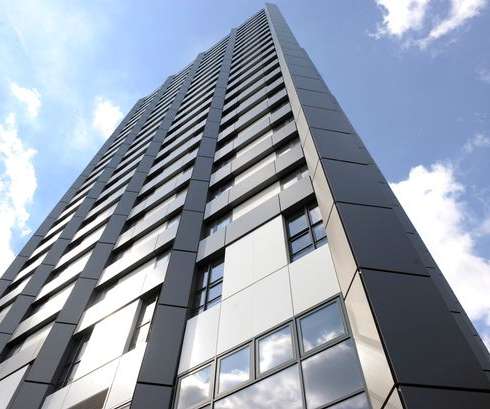

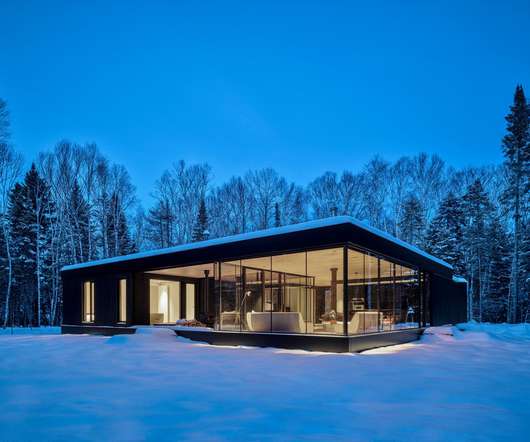






Let's personalize your content