MVRDV unveils residential high-rises for Tencent smart city in Shenzhen
Deezen
MARCH 25, 2024
Dutch studio MVRDV has revealed a series of residential high-rises arranged around courtyards in Shenzhen 's Qianhai bay, which will form part of a smart city development by technology company Tencent. All units are identical in size and layout, with each providing a balcony or bay window to its occupant." "The

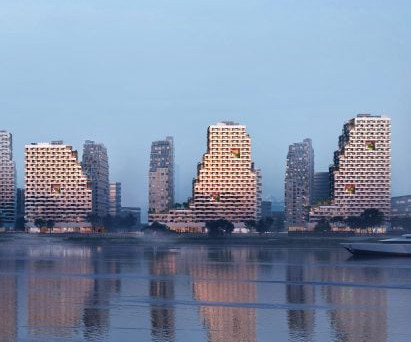






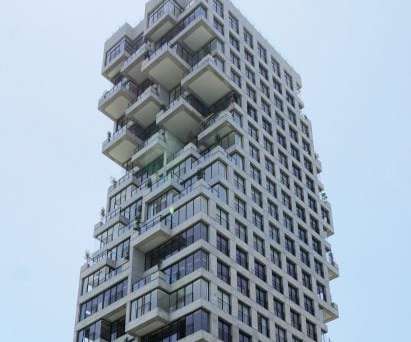





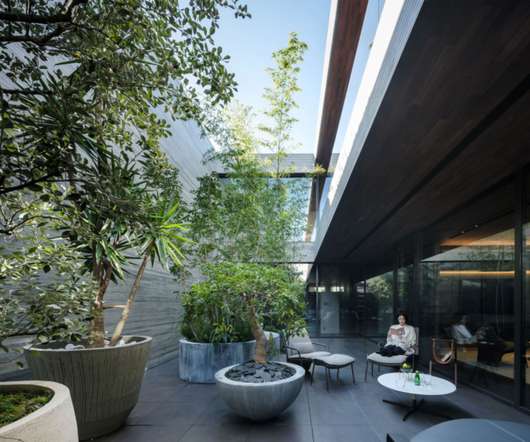

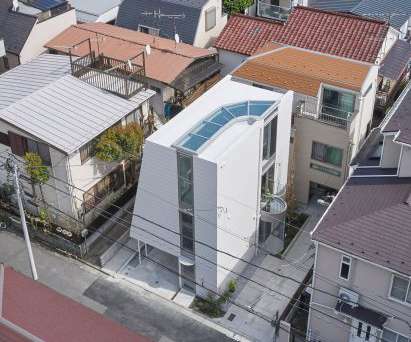





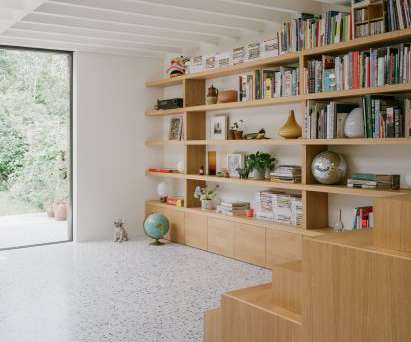












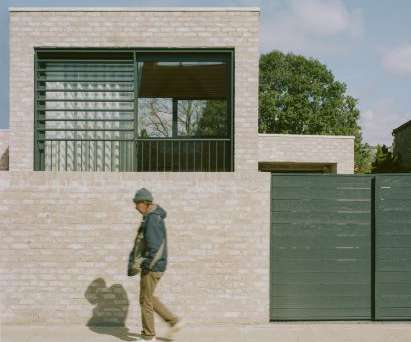


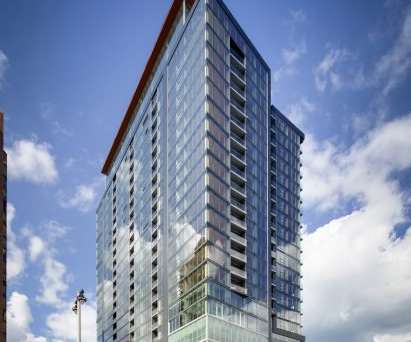

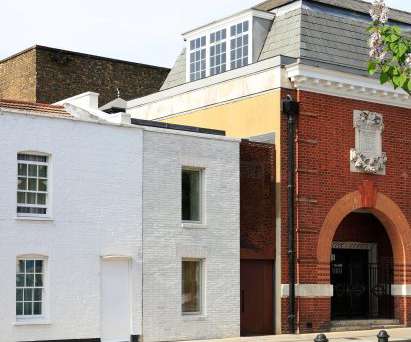










Let's personalize your content