Satish Jassal Architects squeezes brick bungalow onto enclosed London site
Deezen
AUGUST 16, 2023
London studio Satish Jassal Architects has created a two-bedroom bungalow from handmade-bricks behind shops and restaurants on Turnpike Lane in Haringey, England. This was a very tricky backland site, but the key message is that with careful planning, you can succeed," said Satish Jassal Architects founder Satish Jassal.















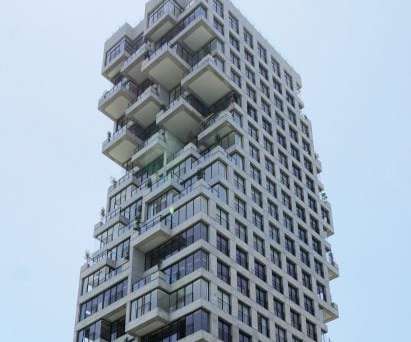
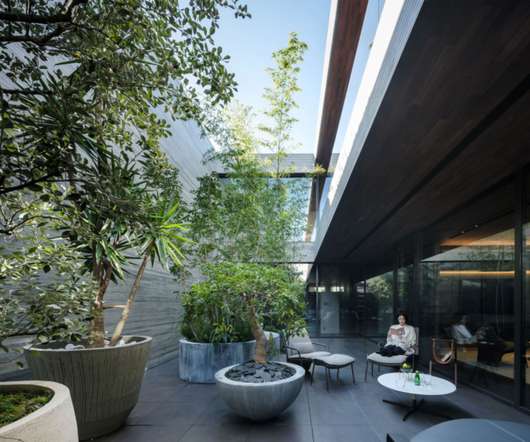





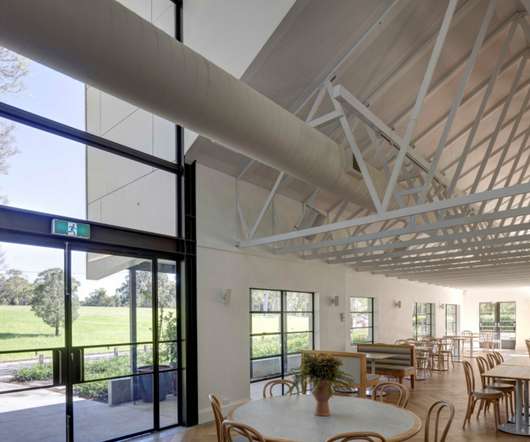







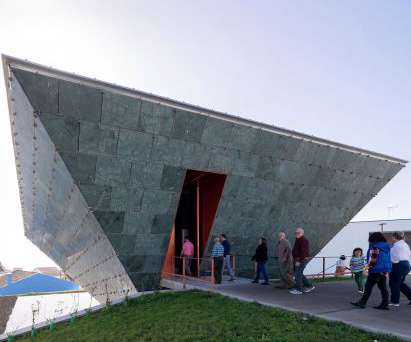
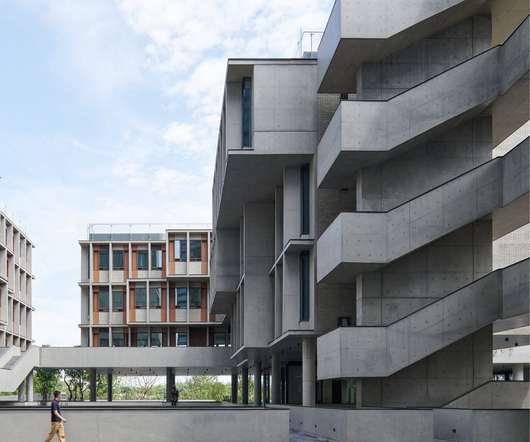



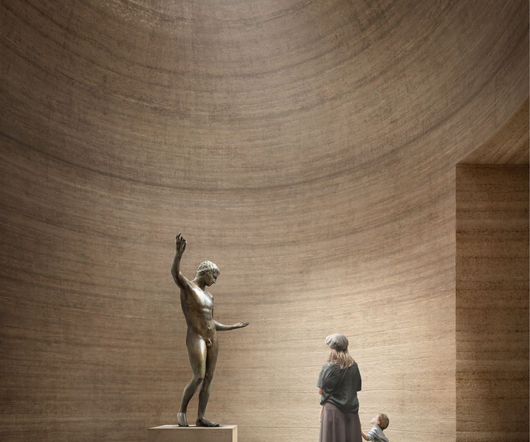

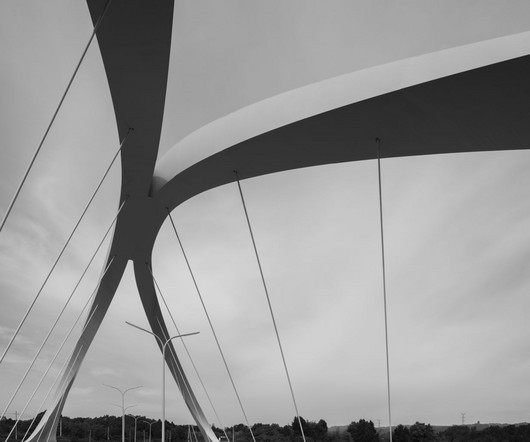






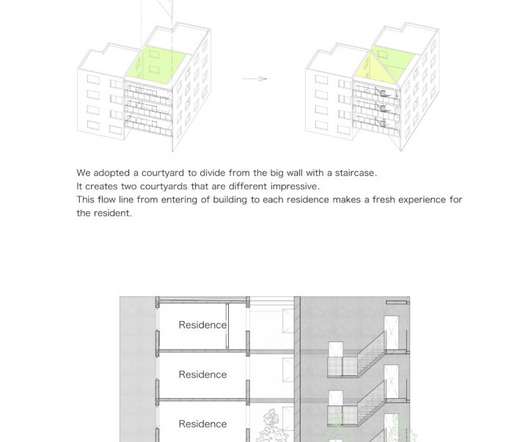






Let's personalize your content