100 Residences 100 Architects by AGi Architects
aasarchitecture
NOVEMBER 2, 2023
The development of the design concept has its roots in a number of principles of Saudi culture, providing a contextual starting point. Image © AGi Architects The house spatial experience The access is done gradually so that the visitor is guided but the architectural infrastructure elements that frame different visual and spatial experiences.











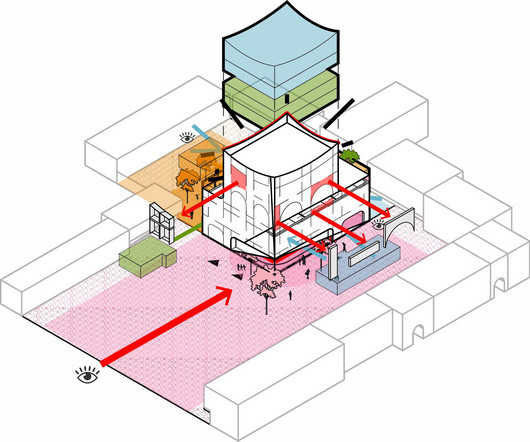











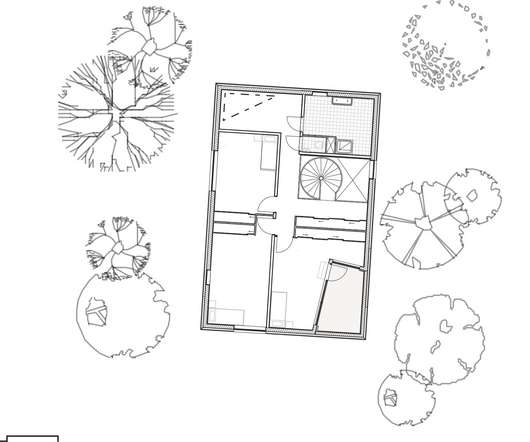





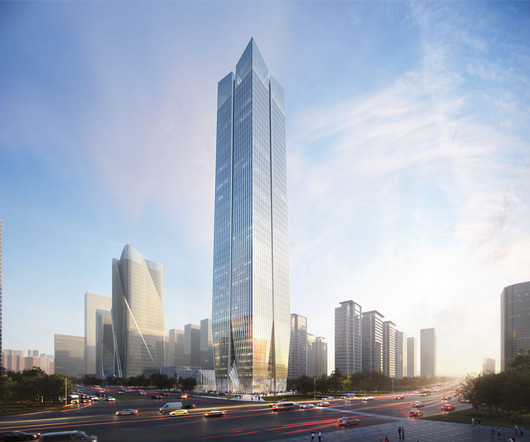






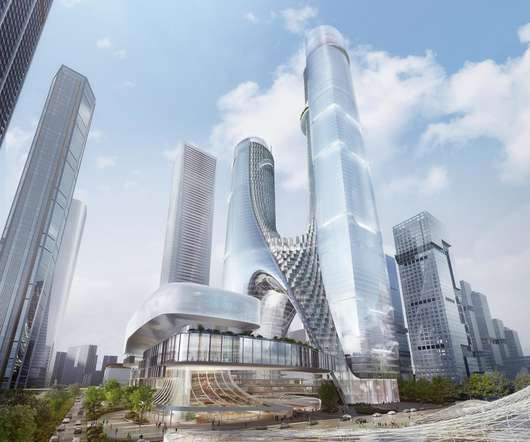






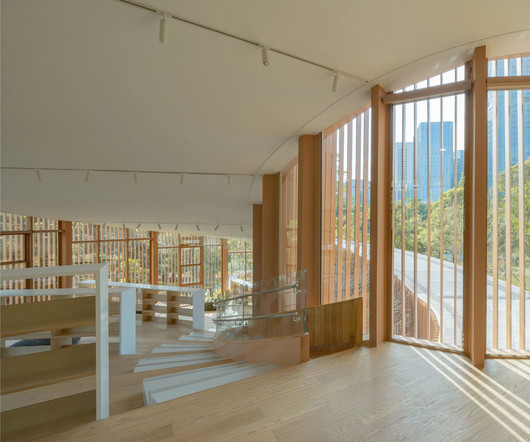







Let's personalize your content