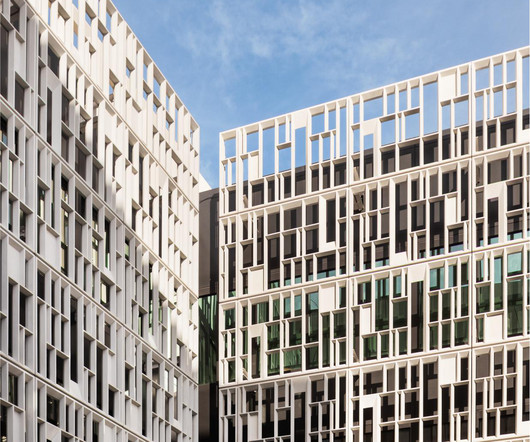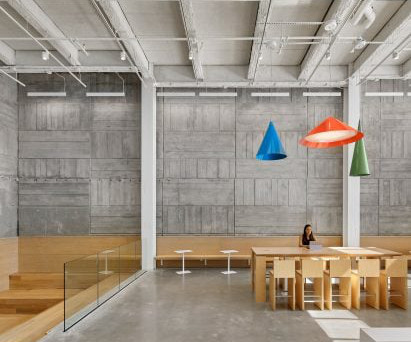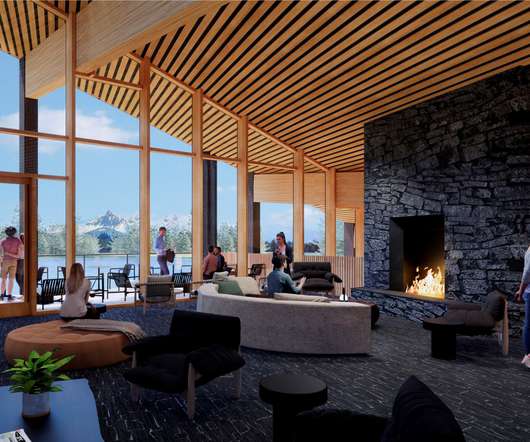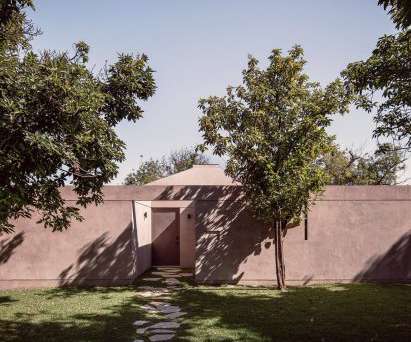Mae Architects completes "21st-century almshouse" in Southwark
Deezen
APRIL 26, 2024
London studio Mae Architects has created Harriet Hardy House in Southwark, a block of 119 social homes complete with a community centre and cafe. A tower-like volume on the site's southeastern corner is topped with a rooftop terrace. Among its 119 homes are 54 extra care flats – a form of specialist housing for older residents.



















































Let's personalize your content