Geodes inform design of Arizona research building by Grimshaw and Architekton
Deezen
JUNE 9, 2023
The academic building is located on ASU's main campus in Tempe, which is part of the Phoenix metropolitan area. Encompassing 281,000 square feet (26,106 square metres), the building houses a range of research institutes focused on topics such as food, water, energy and climate change.





















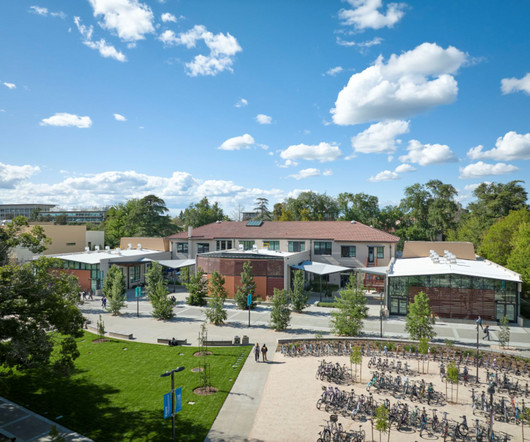


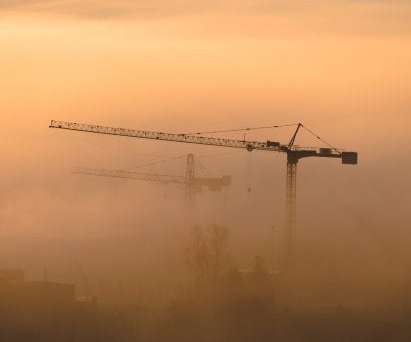






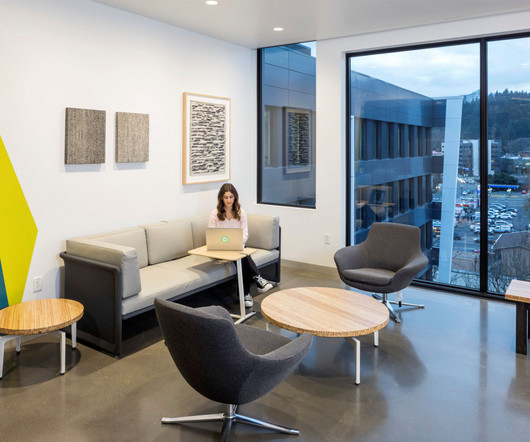
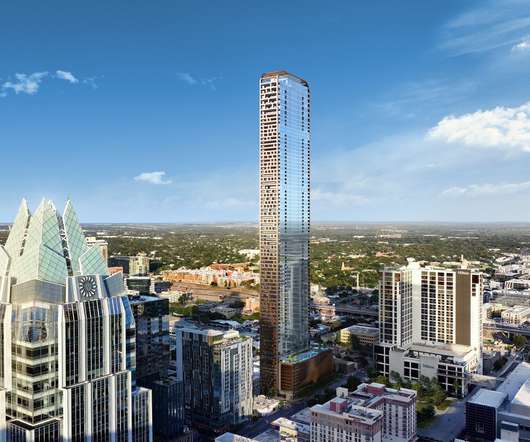
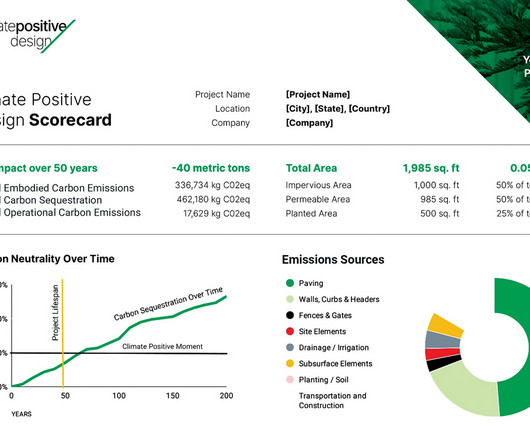


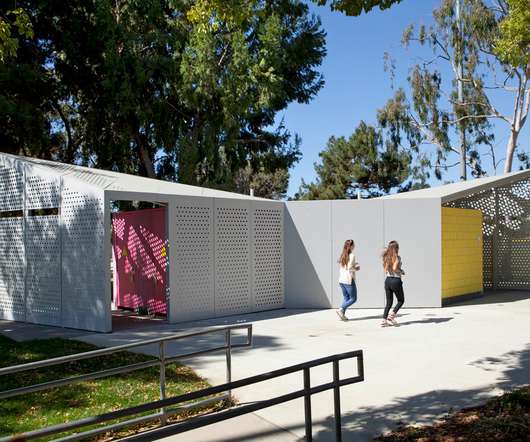




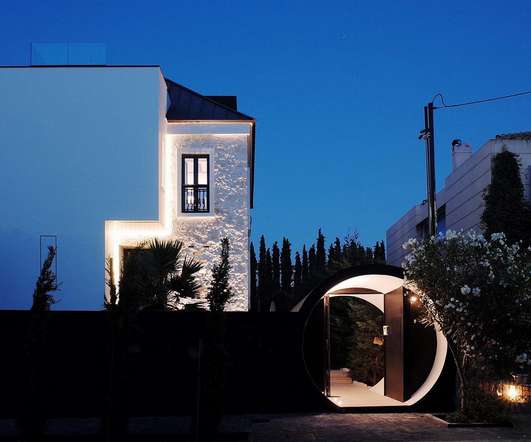








Let's personalize your content