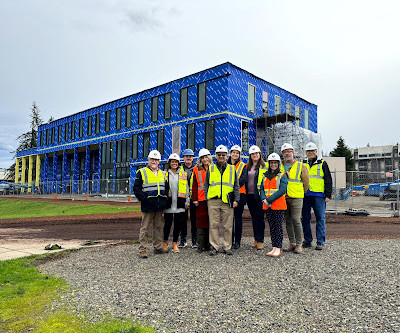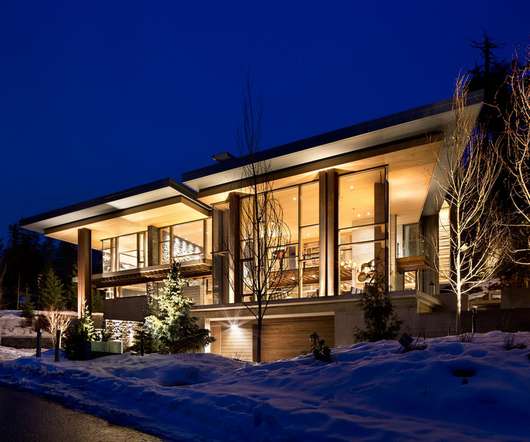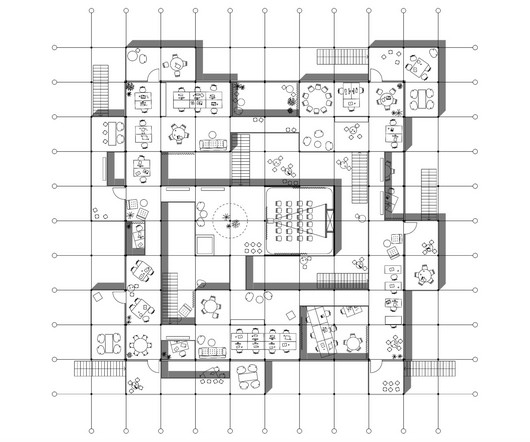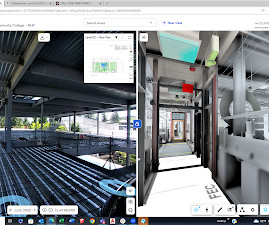Construction Site Tour
SW Oregon Architect
FEBRUARY 11, 2024
Kyle Stucky of Fortis Construction (right center) demonstrating the in-field use of OpenSpace AI to compare actual construction progress with the coordinated BIM model. Joining us on our tour were Kyle Stucky , superintendent for Fortis Construction , and Mike Zimmerman , project coordinator for Lane Community College.












Let's personalize your content