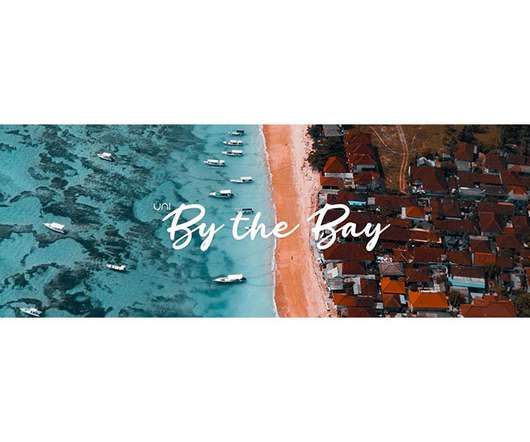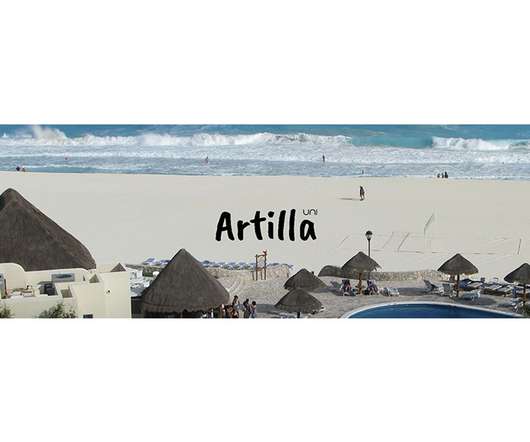By the Bay | Staycation
ArchiDiaries
DECEMBER 26, 2021
Entrance Lobby, Utility, Kitchen and pantry, house-keeping, Cloakroom, and other staff space. This competition contains additional resources that contain a set of files useful to complete the competition submission. CAD file of the Site plan. Balance – Environmental and recreational balance. Area: 7658 sqm.










Let's personalize your content