OFIS Arhitekti adds looping extension to modernist villa in Slovenia
Deezen
MAY 12, 2024
A semi-enclosed, winding extension that aims to facilitate "inside-outside living" defines Ring House, a 1930s villa in Slovenia renovated by local studio OFIS Arhitekti. The post OFIS Arhitekti adds looping extension to modernist villa in Slovenia appeared first on Dezeen.


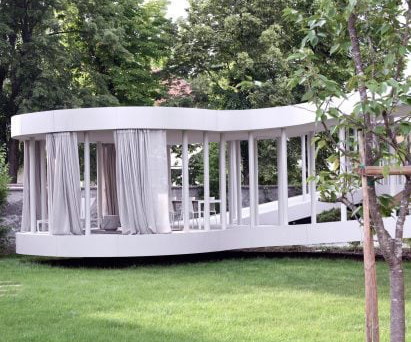

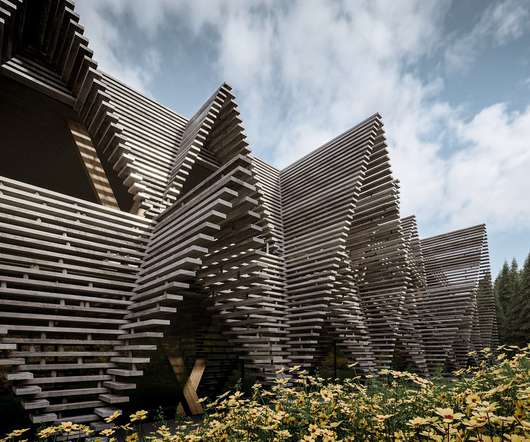
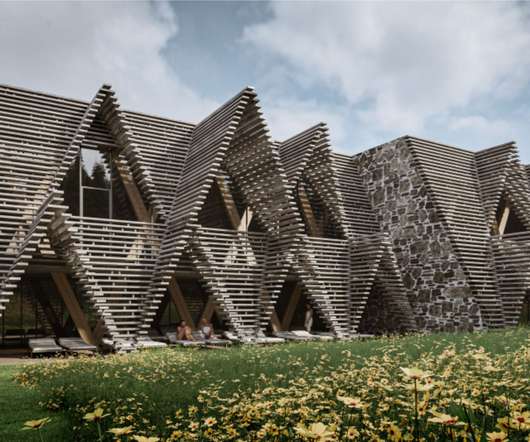
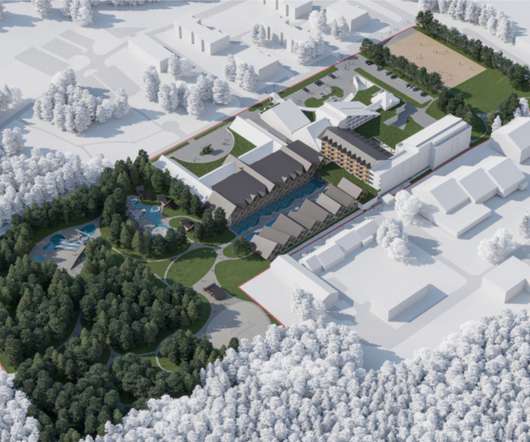
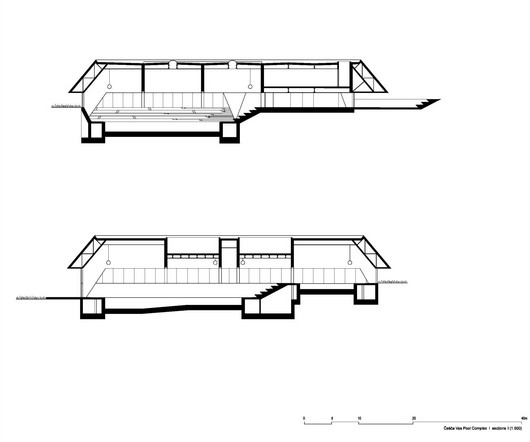
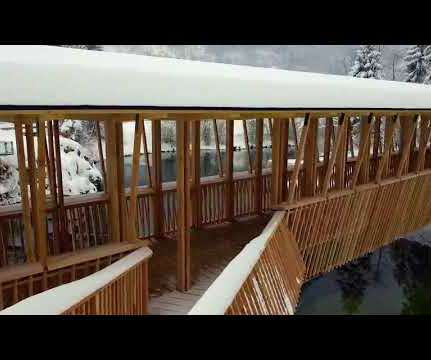
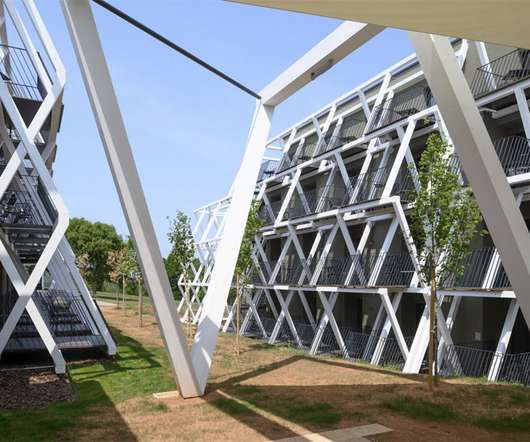
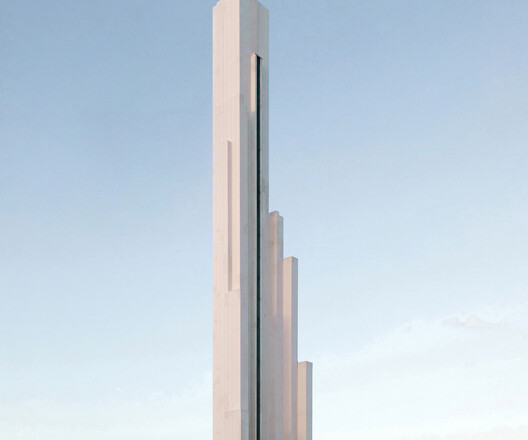

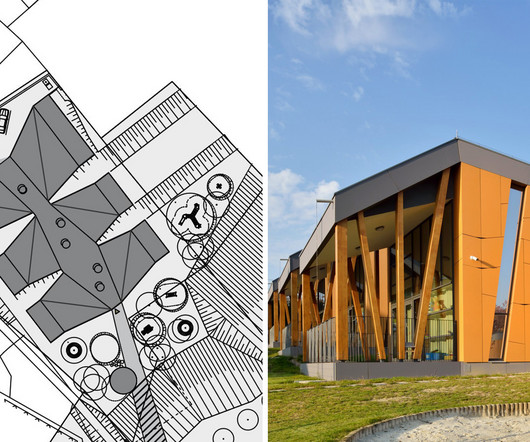
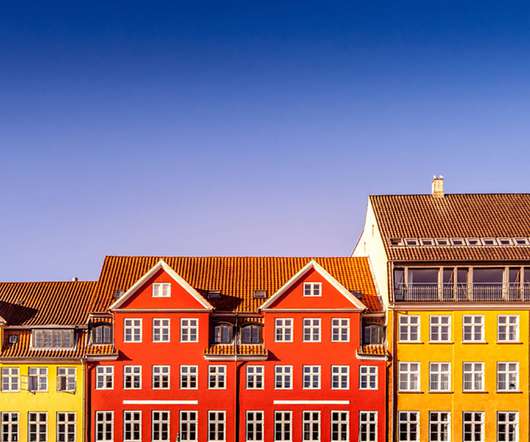






Let's personalize your content