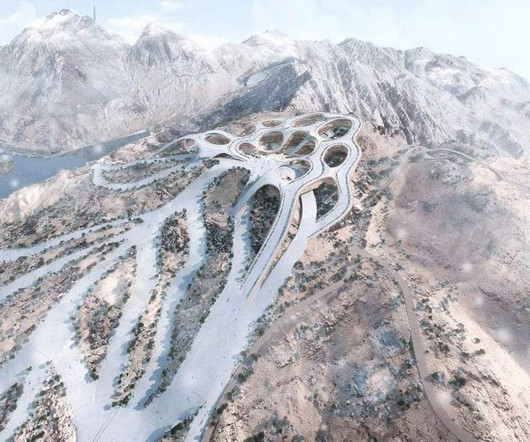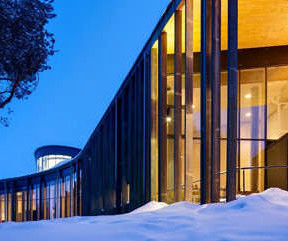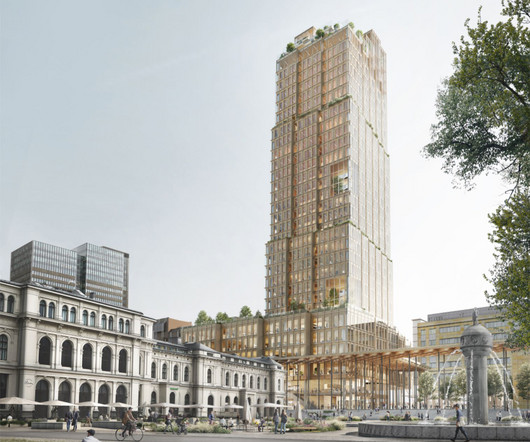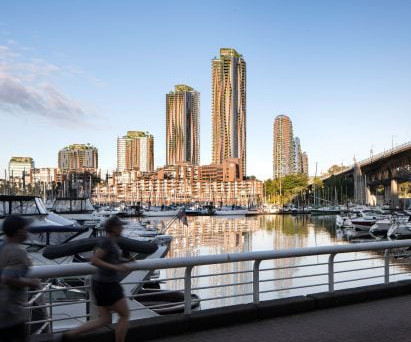Zaha Hadid Architects designing sinuous lookout at Neom ski resort
Deezen
OCTOBER 6, 2023
A peak panoramic viewpoint showcasing the mountain's natural beauty and providing visitors visual access to the mountain's finest details through innovative technology," said a description on the Neom website. Alongside the main space, one version shows an open-air viewing platform, while the other shows a lower, secondary enclosed room. "A














Let's personalize your content