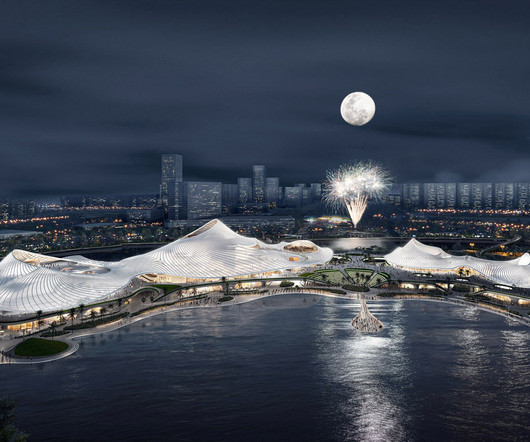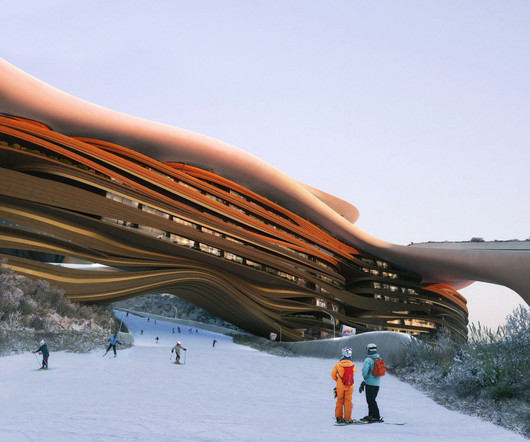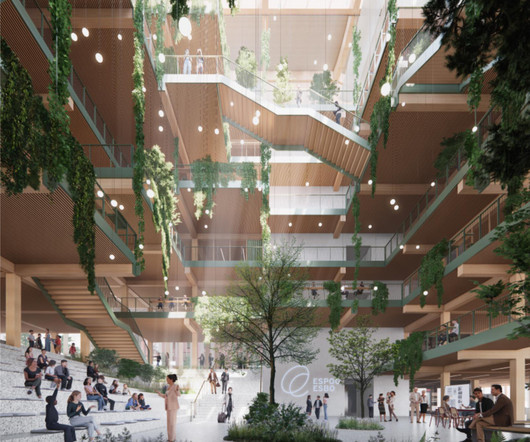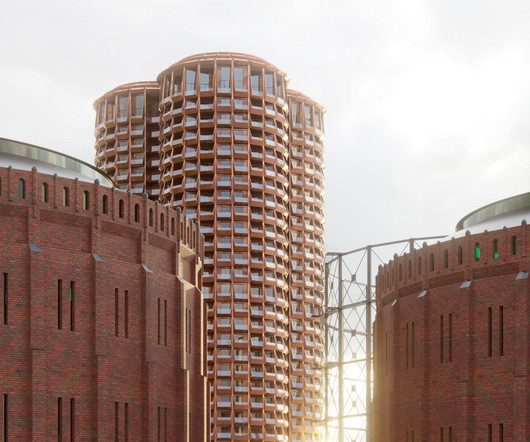MAD designs Nanhai Art Center to emulate "continuous wave of water"
Deezen
JANUARY 4, 2024
Once complete, it is intended to resemble moving water, with large roof eaves modelled on the traditional architecture of Lingnan, the region in which Guangdong is located. In the visuals, it is suggested that this roofscape will be supported by sweeping tree-like columns constructed from timber.












Let's personalize your content