MAD designs Nanhai Art Center to emulate "continuous wave of water"
Deezen
JANUARY 4, 2024
Encompassing 121,275 square metres, the mixed-use Nanhai Art Center will be divided into three buildings containing a theatre, museum and sports centre. Once complete, it is intended to resemble moving water, with large roof eaves modelled on the traditional architecture of Lingnan, the region in which Guangdong is located.

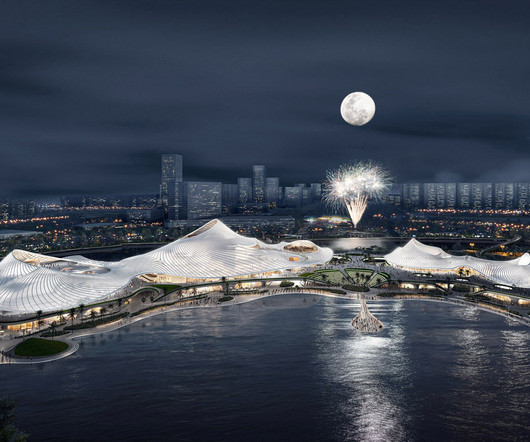
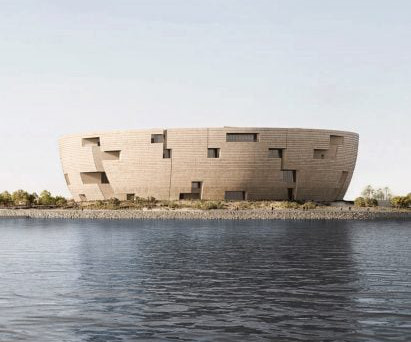
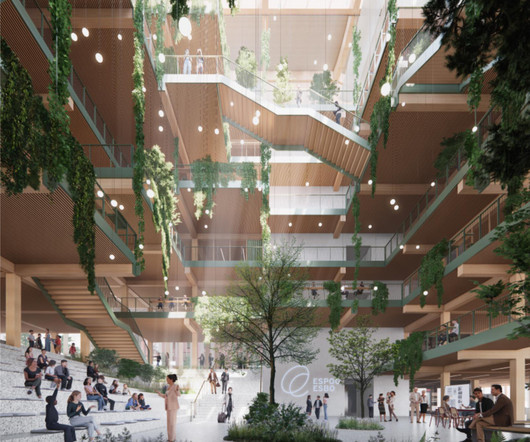
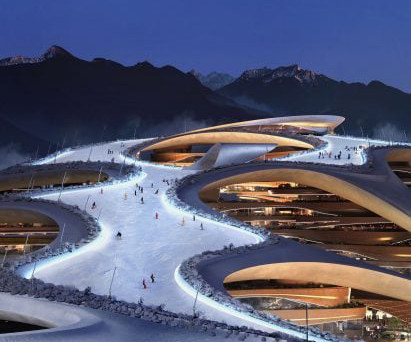
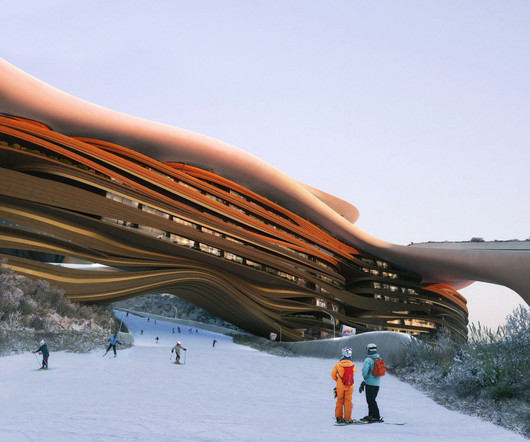
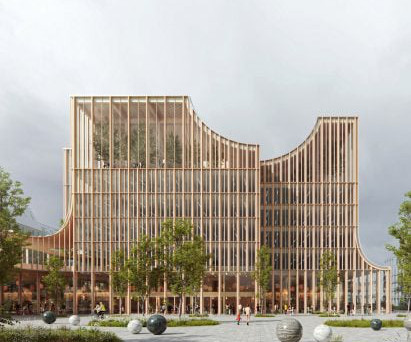
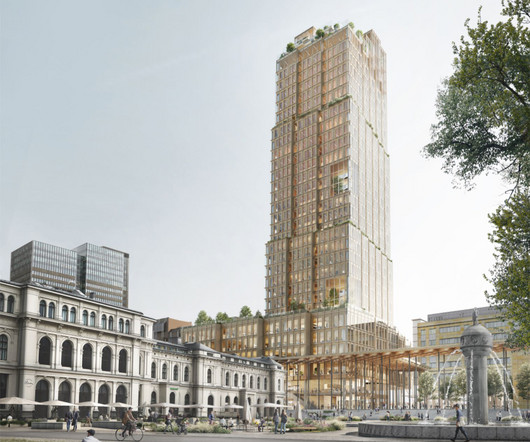
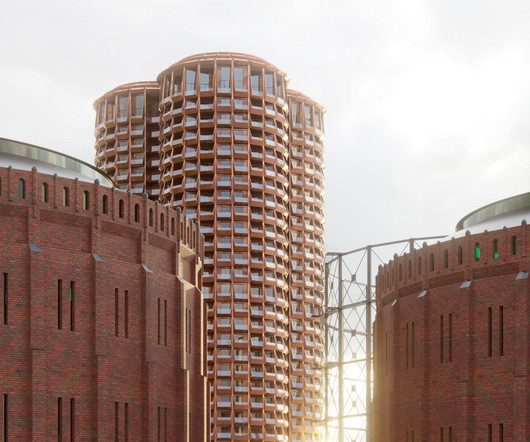

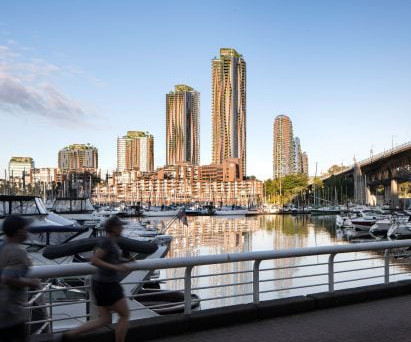

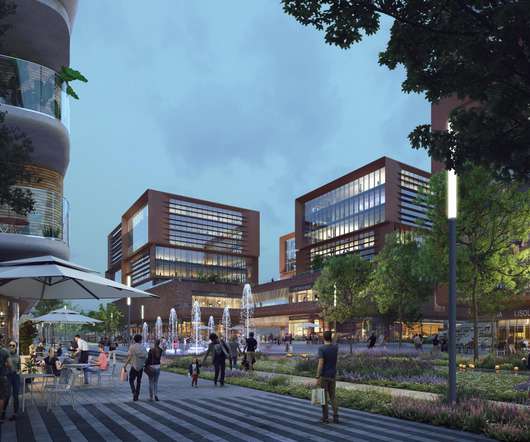






Let's personalize your content