Royal Diriyah Opera House by Snøhetta
aasarchitecture
DECEMBER 21, 2023
With a proposal rooted in the surrounding desert landscape, local cultural heritage, and Najdi building traditions, Snøhetta has been chosen to design an opera house in the historic area of Diriyah in Saudi Arabia, creating a new stage for future generations of performers and audiences.

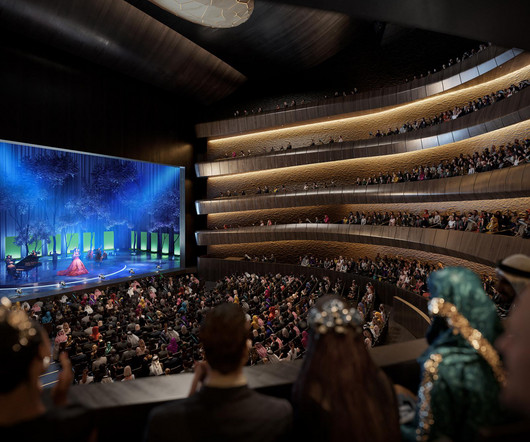
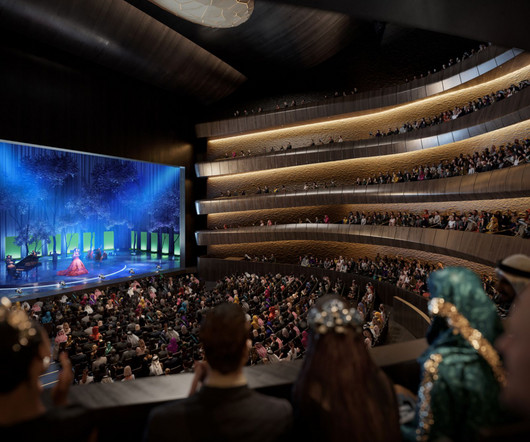
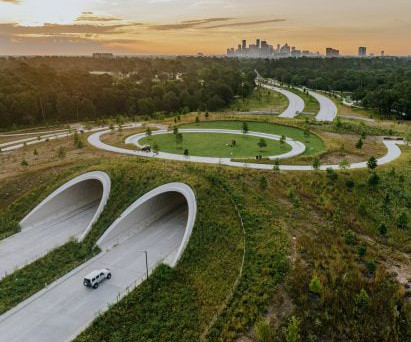
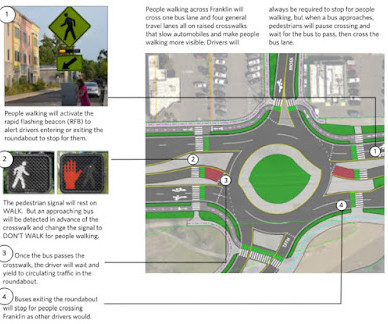
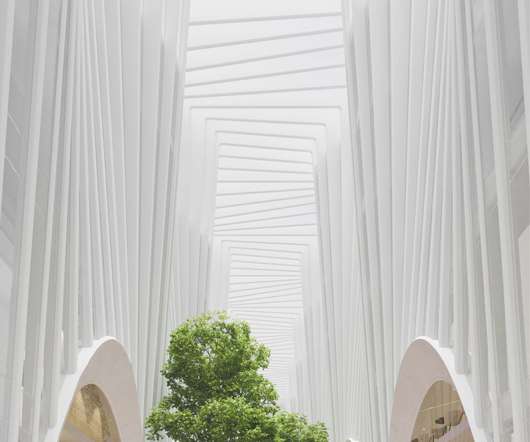
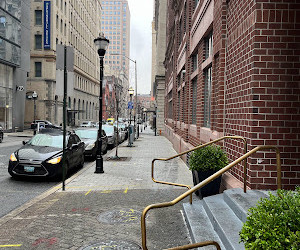


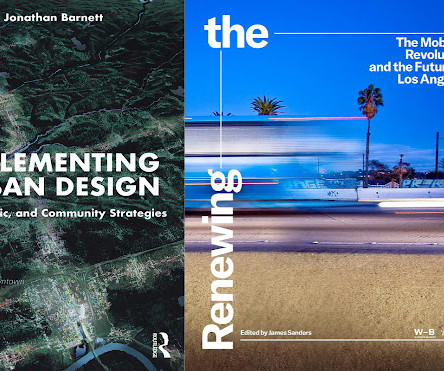






Let's personalize your content