Tree planting ceremony marks start of construction on MVRDV’s La Serre
aasarchitecture
JUNE 3, 2024
This 18-storey rack filled with greenery, housing units and shops is a result of collaboration between MVRDV, landscape architect Alice Tricon and developer OGIC, aiming to create a biodiverse haven challenging traditional apartment living.

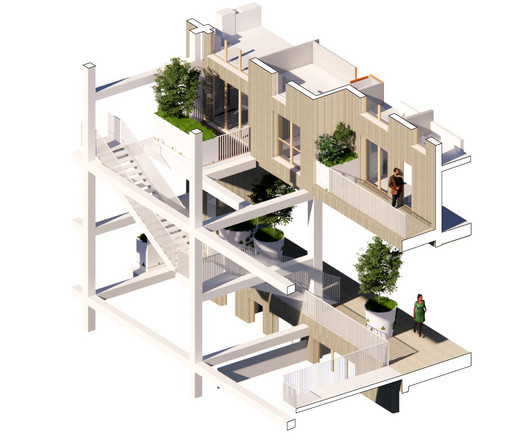



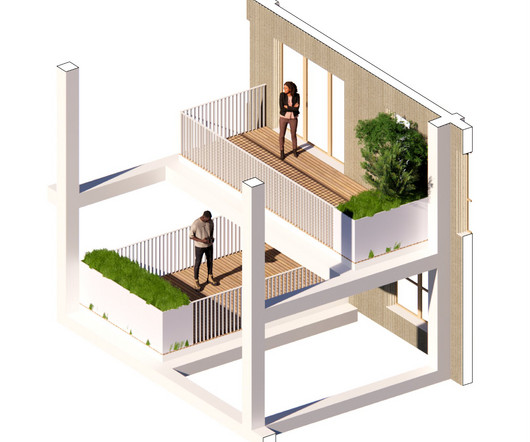

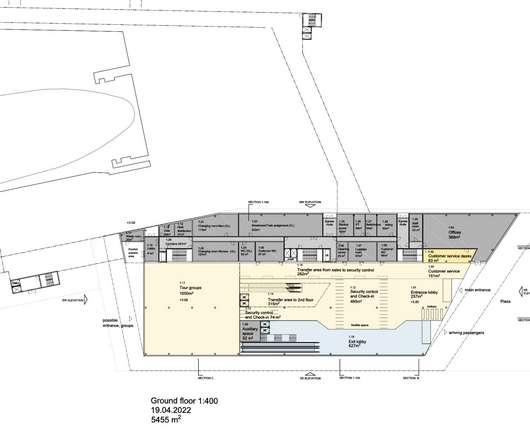
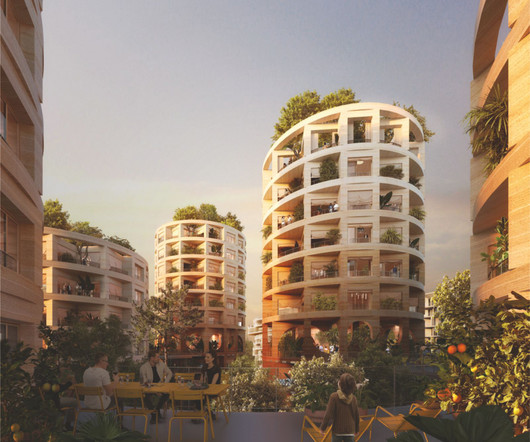
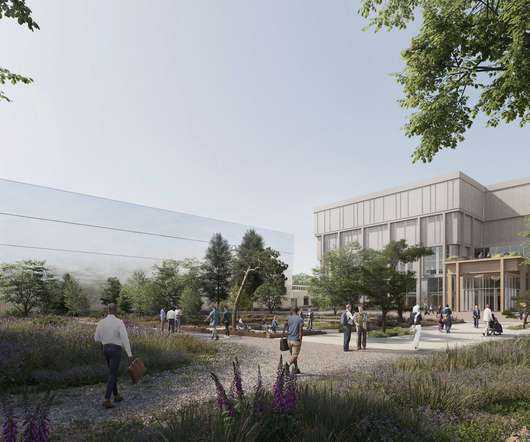
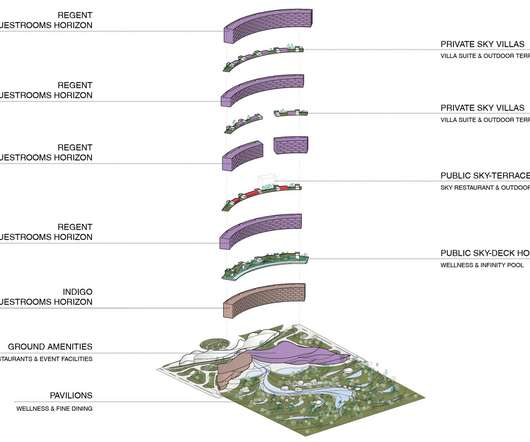







Let's personalize your content