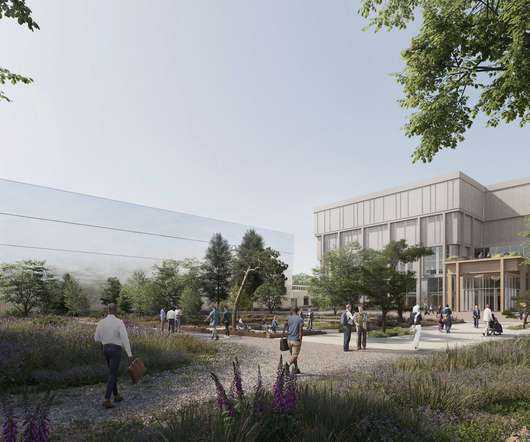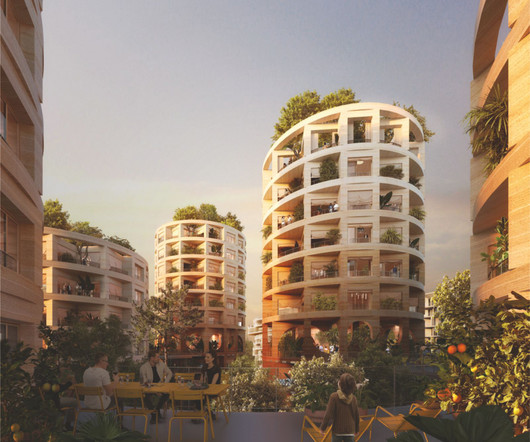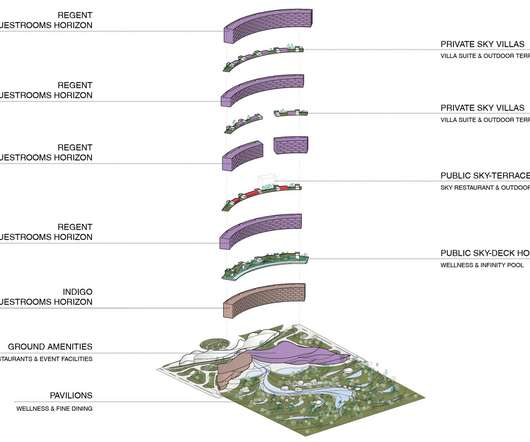Opticum Research Building by HENN
aasarchitecture
APRIL 24, 2024
The Opticum is an interdisciplinary research building for Leibniz University of Hanover currently under construction on the Science Park site located in the urban district of Marienwerder. The building is designed and positioned on the site to allow for future redevelopment and modular expansion.















Let's personalize your content