Page Southerland Page integrates "past and future" at Texas Capitol Complex
Deezen
APRIL 11, 2024
It improves the built environment of the city and offers useful amenities that allow the public and state agencies to interact in a shared area located in the heart of Austin." Project credits: Planning/Urban Design: Page (TCCMP) Architect: Master Architect/Engineer: Page, AOR for George HW Bush Building: HKS, Inc., & Elec.


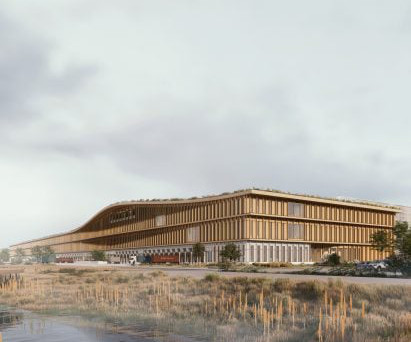
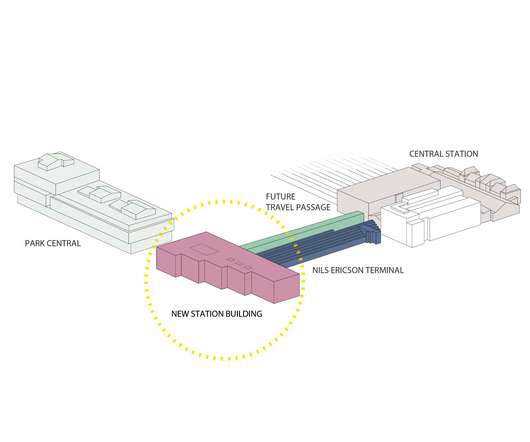
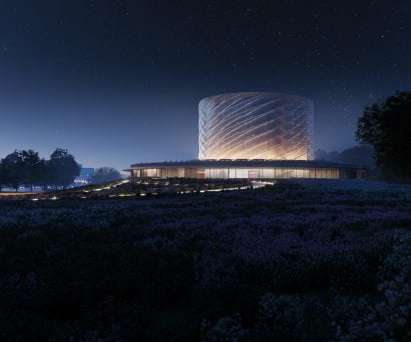



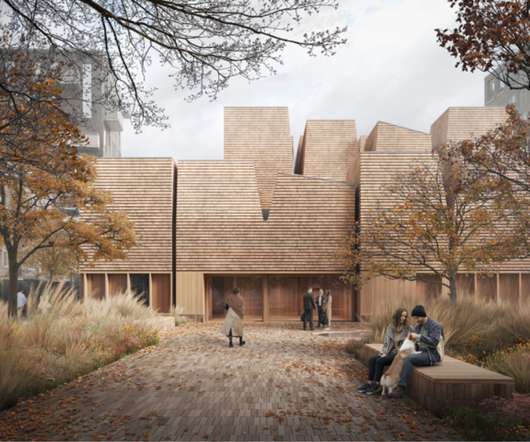
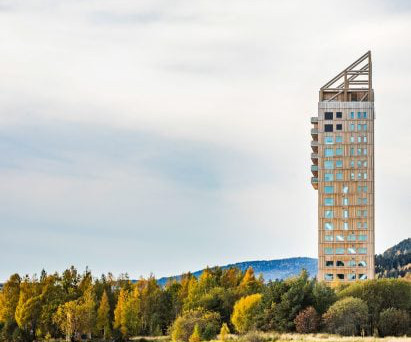


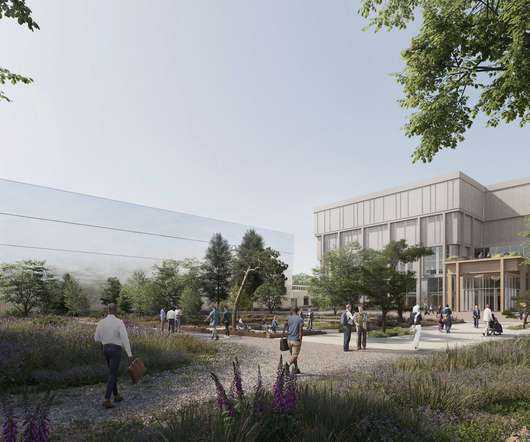

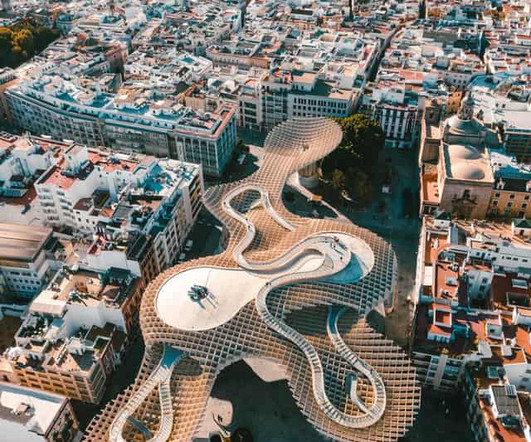

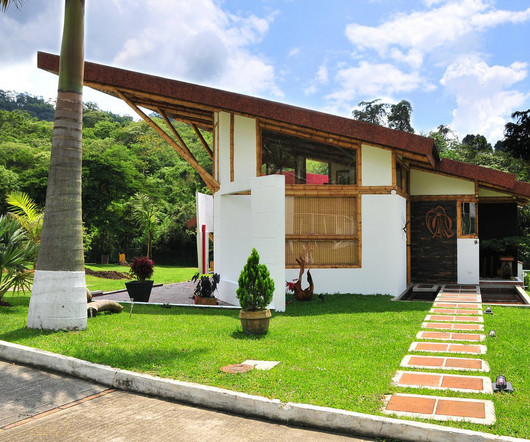
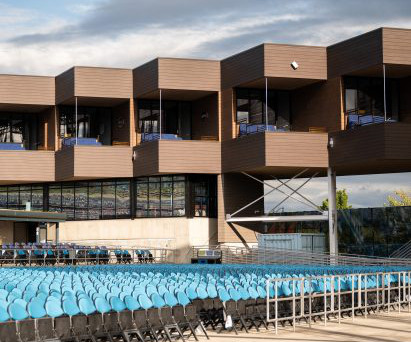
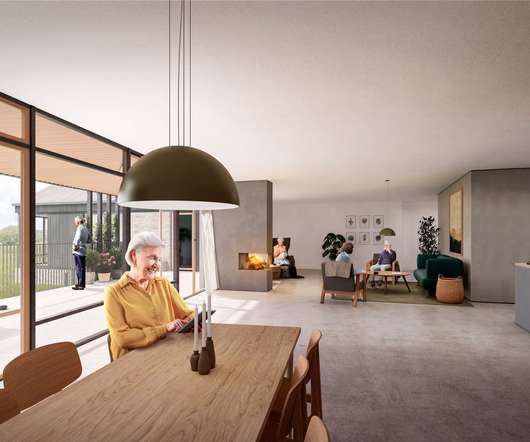

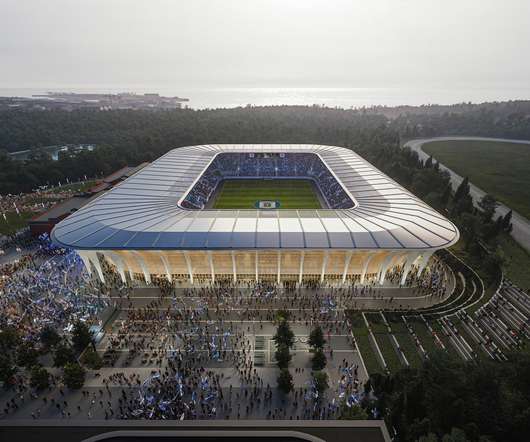






Let's personalize your content