Henning Larsen unveils design for world's largest timber logistics centre
Deezen
OCTOBER 29, 2023
Trees will provide shaded seating on the roof Expected to be completed by 2026, the Logistics Center West will be built largely from glued laminated timber (glulam) and cross-laminated timber (CLT) along with other biogenic materials. Rainwater from the rooftop will be collected and stored for sustainable reuse around the building.

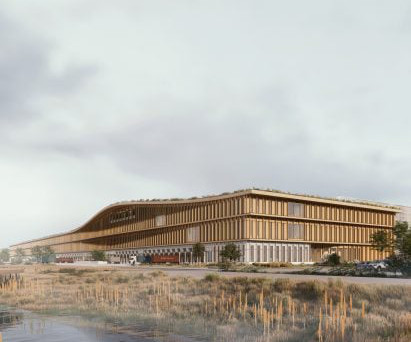
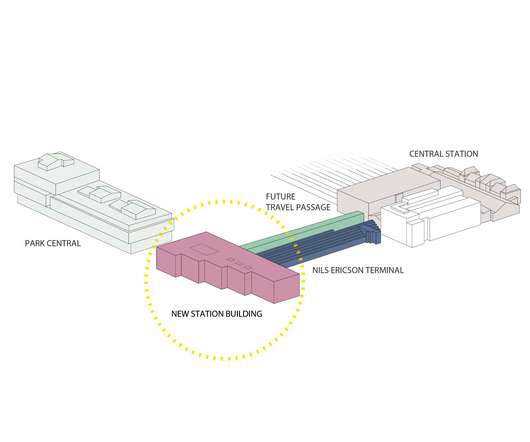

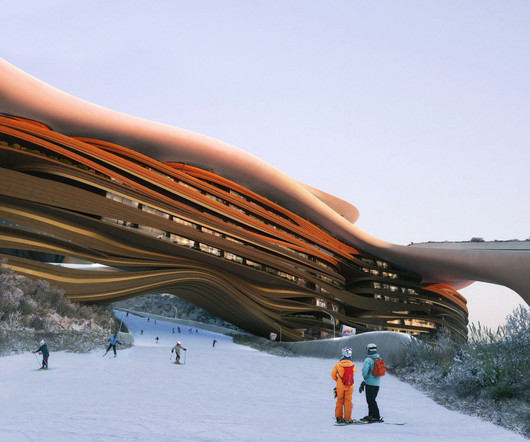
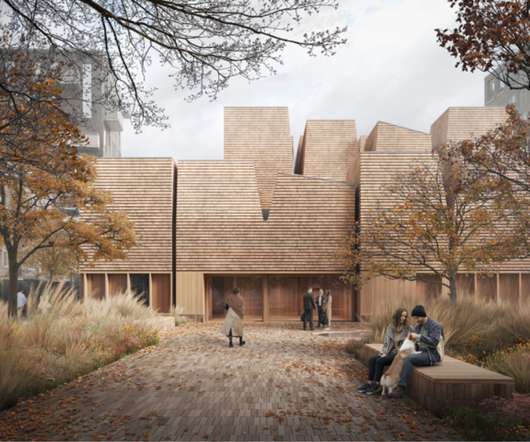

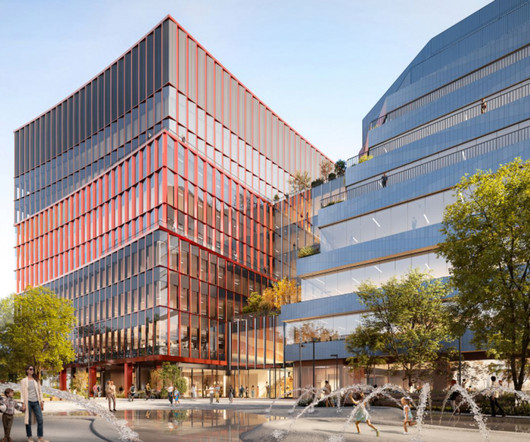


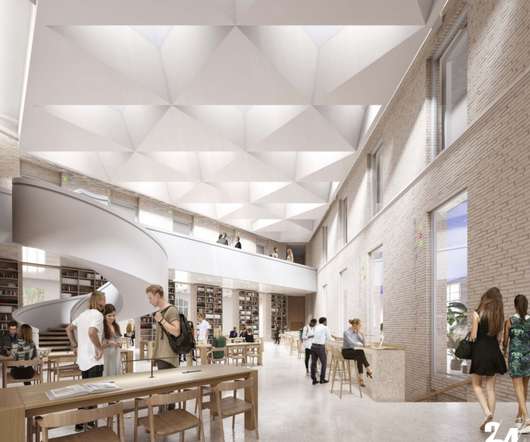
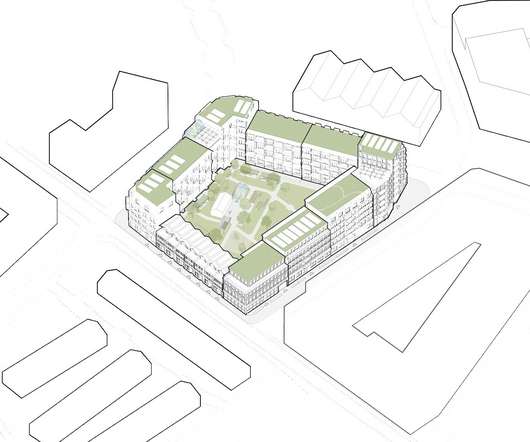
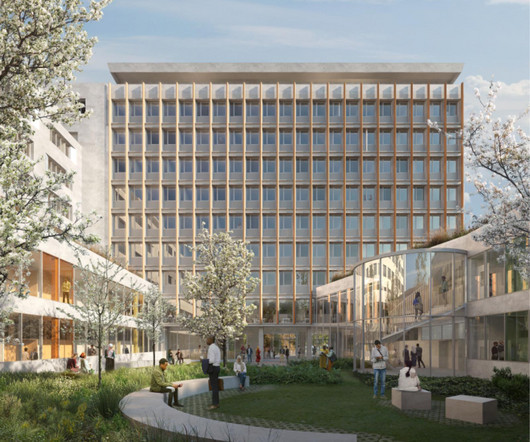

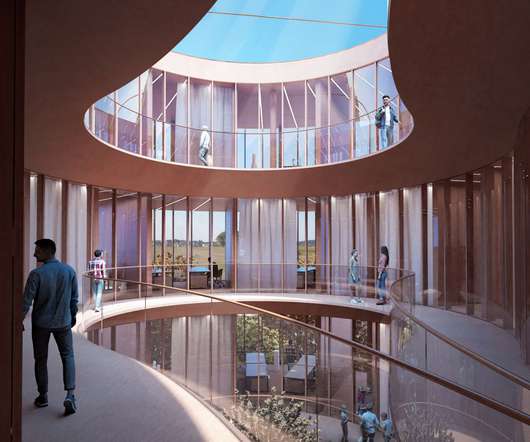


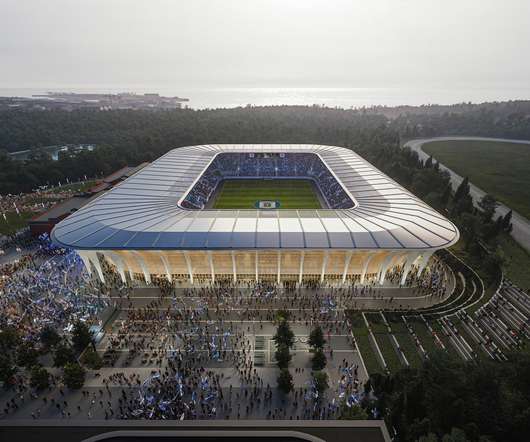
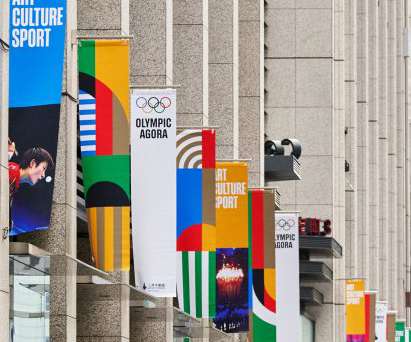






Let's personalize your content