Arch Mist wins competition to design Jamsu Bridge in Seoularch mins
aasarchitecture
JUNE 17, 2024
The landscape design not only enriches the overall natural environment but also creates space for everyone visiting. From a structural perspective, the design uses minimal and rational structural intervention to maximize the improvement of the space. The construction begins next year and is expected to be completed by 2026.


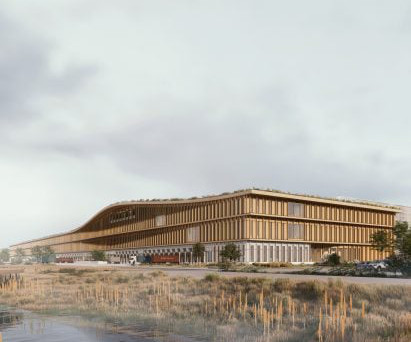
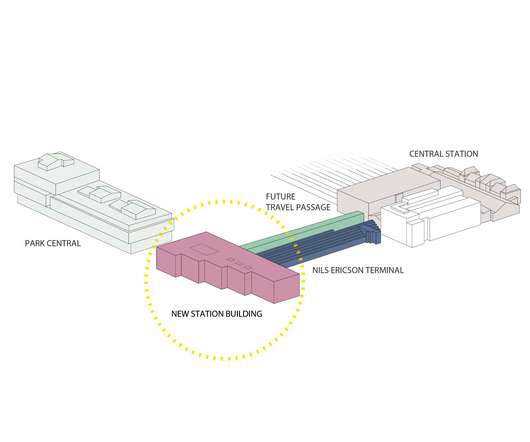
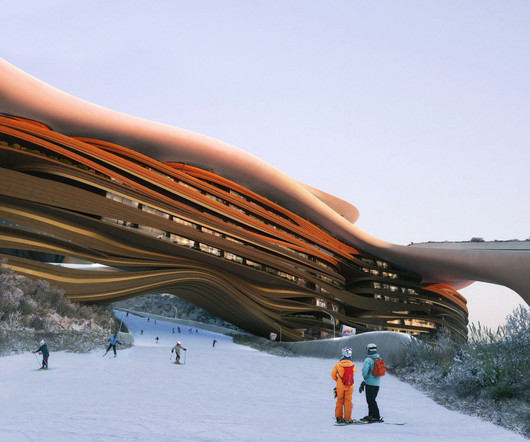





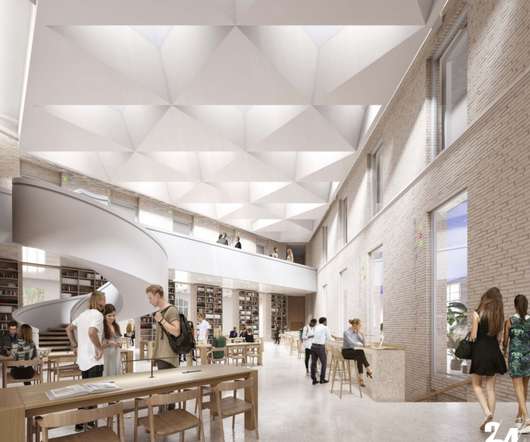

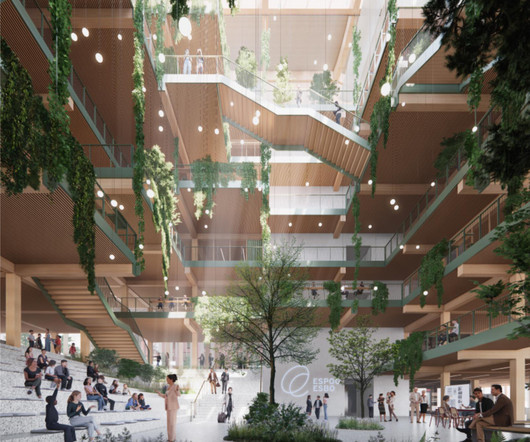
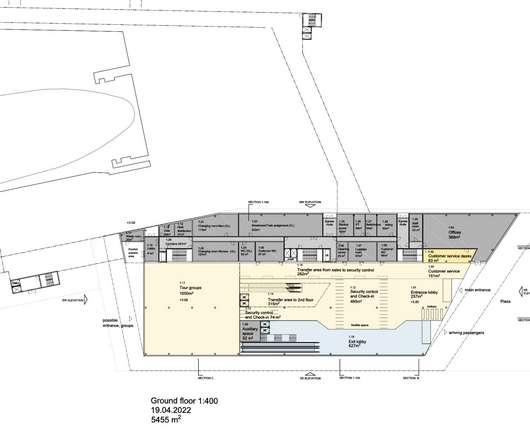



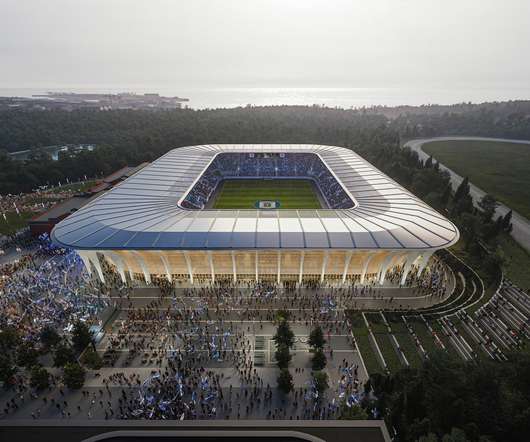






Let's personalize your content