New Station Building in Gothenburg by Reiulf Ramstad Arkitekter
aasarchitecture
FEBRUARY 8, 2023
An attractive junction point is created here to get more people to travel by public transport in a safe and sustainable urban environment. The project has been developed by Reiulf Ramstad Arkitekter in a team with Bollinger+Grohmann engineers. With the building, the Central station gets a new entrance from north for Västlänken.

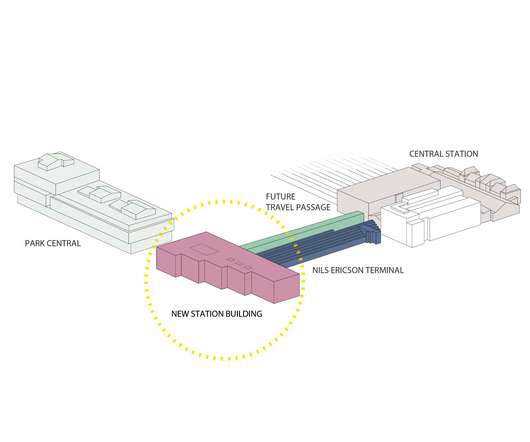
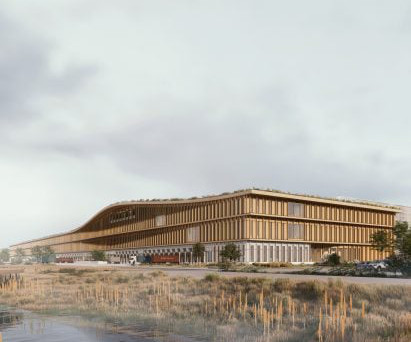





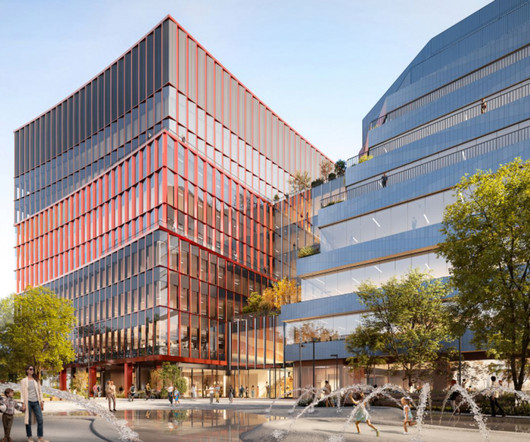
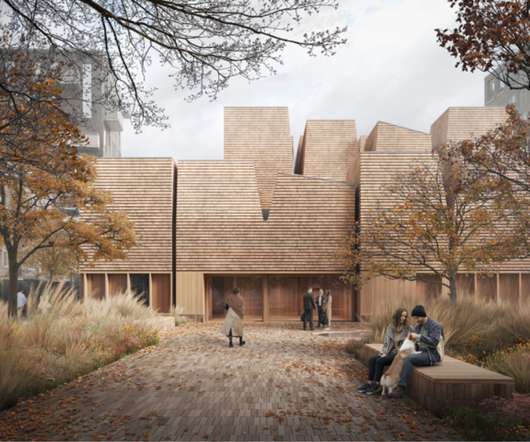
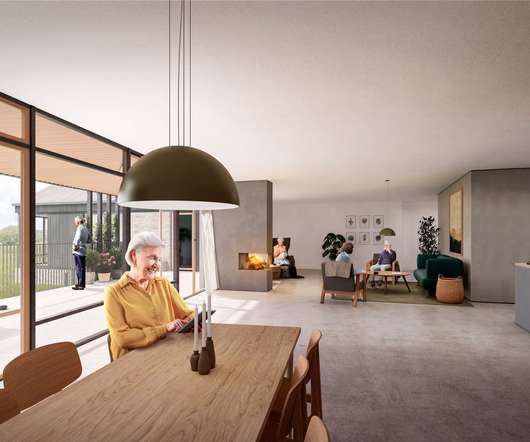
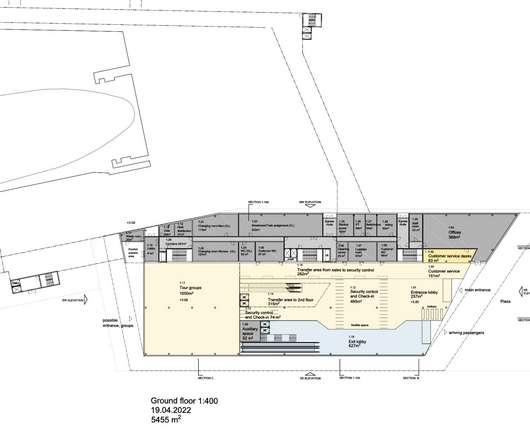
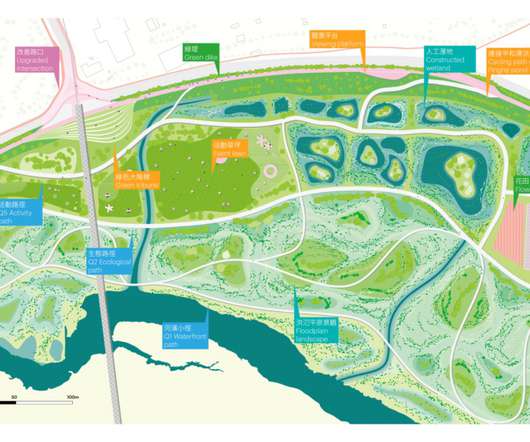
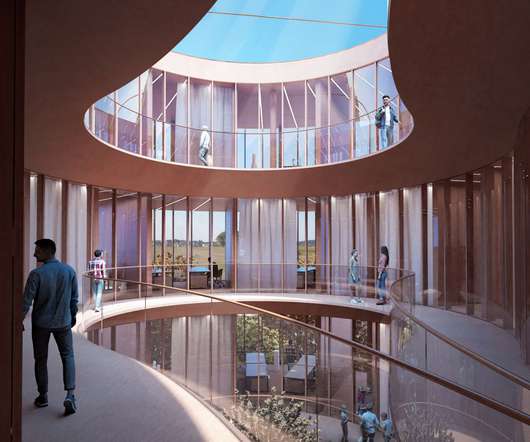


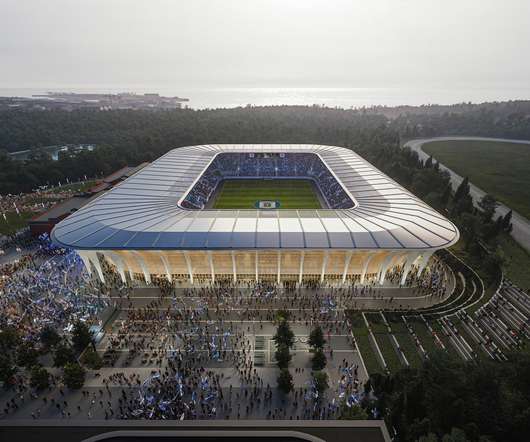






Let's personalize your content