Espoo House celebrates Finland's tradition of wooden construction
Deezen
JUNE 12, 2023
Wood will be the primary material used to construct this building for the city administration of Espoo, Finland , which is being designed by studios Cobe and Lundén Architecture Company. Named Espoo House, the 24,000-square-mere building is intended to pay homage to Finland's history of timber construction.

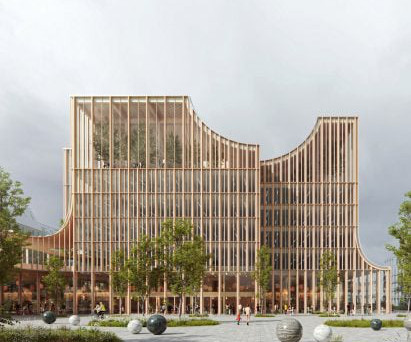
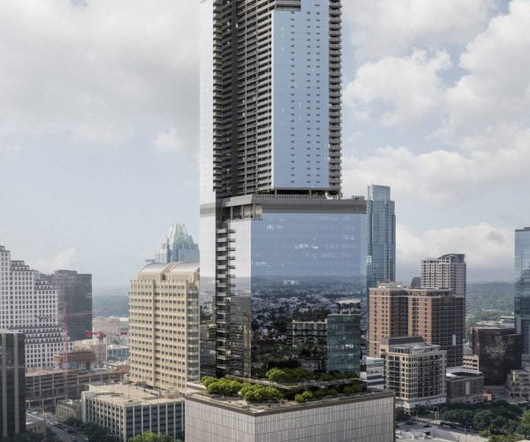
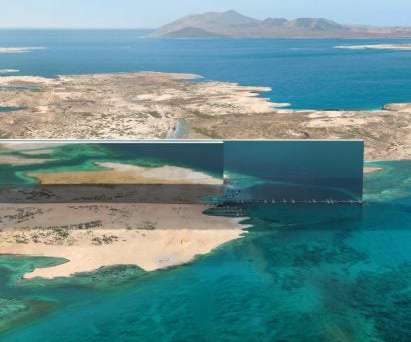
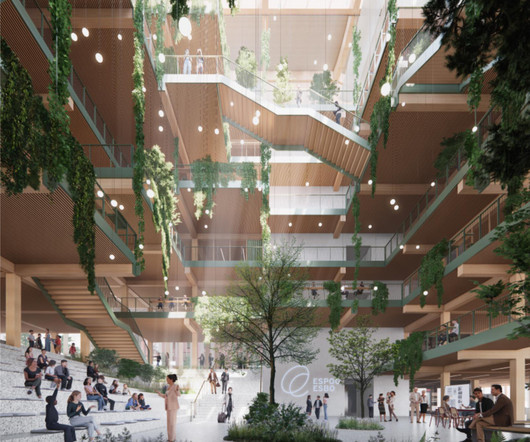


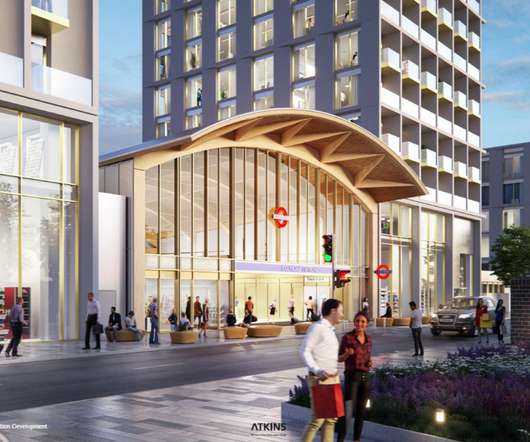
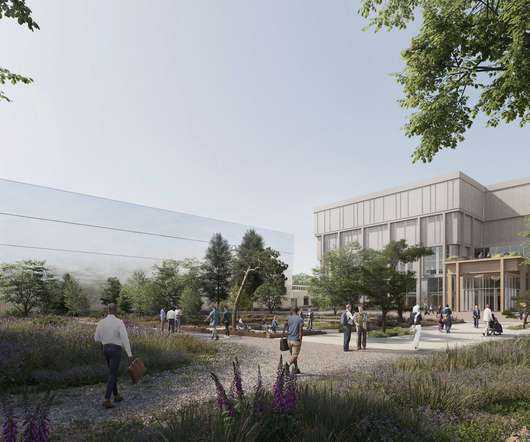
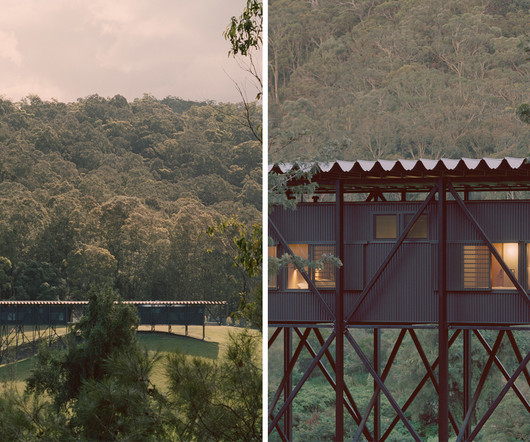







Let's personalize your content