New childcare center at Munich’s Technical University by Kéré Architecture
aasarchitecture
MAY 24, 2024
The ground-breaking ceremony took place on April 18 on the building site at Gabelsbergerstrasse 41, directly between the TUM main campus and the university canteen. From the end of 2025, there will be space for 60 children with 700 square meters at their disposal. Source by Kéré Architecture. KG, Munich Energy efficiency: TUM Prof.

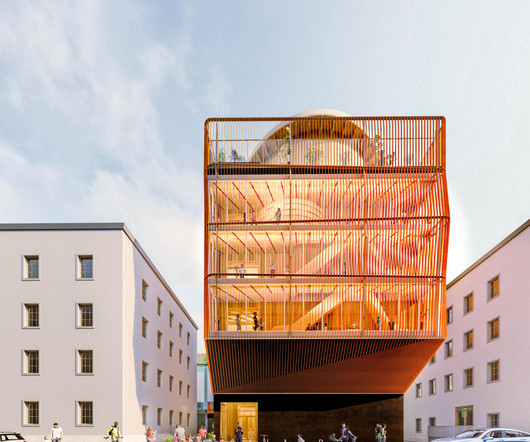


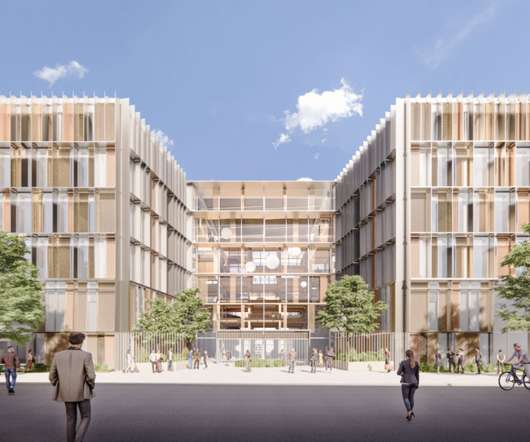
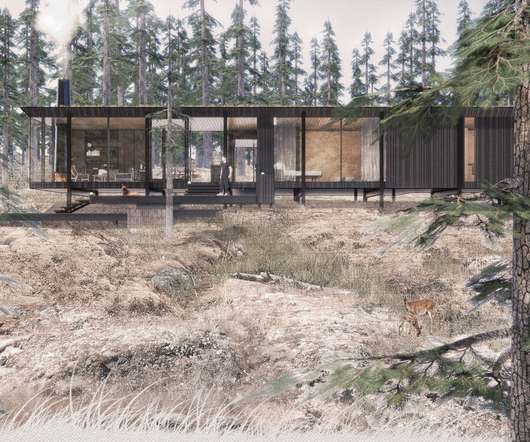






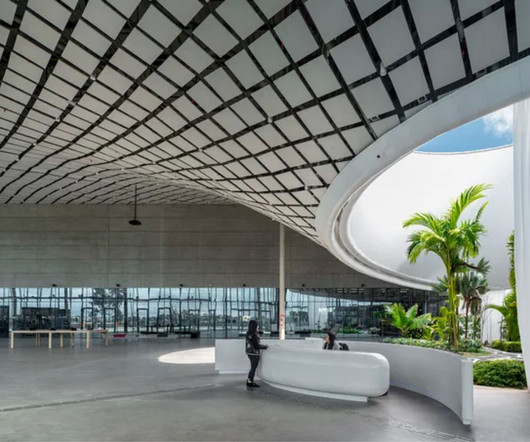



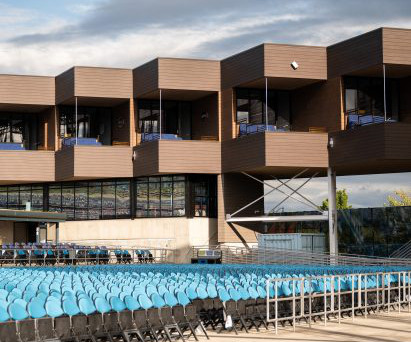

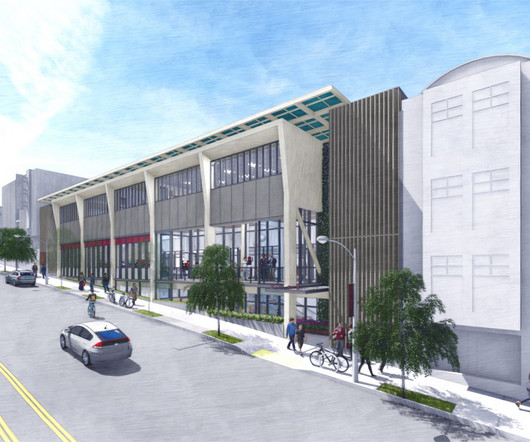







Let's personalize your content