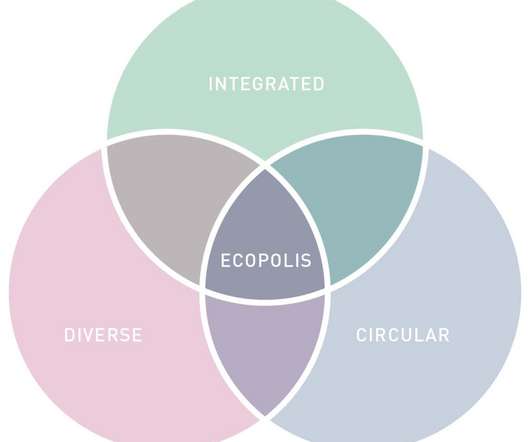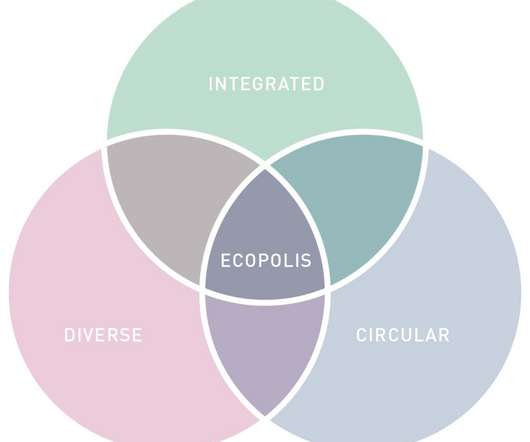Innovation Partnership School Buildings by OMA
aasarchitecture
MAY 16, 2023
Amsterdam will halve the use of primary raw materials by 2030 and become fully circular by 2050 – according to the Circular Strategy 2020-2025 proposed by the municipality. The biobased walls – made with carbon absorbing raw materials – are lighter and require less energy for transportation.













Let's personalize your content