Mosswood Park Community Center & Park Master Plan by LMSA
aasarchitecture
JUNE 7, 2024
Image © Leddy Maytum Stacy Architects Coalescing around the rebuilding of the new community center building, the vision for the site incorporates contemporary ideas of sustainability and program as well as protecting traditions. Targeting LEED Gold and Net Zero Ready, the project’s estimated completion is summer 2025.



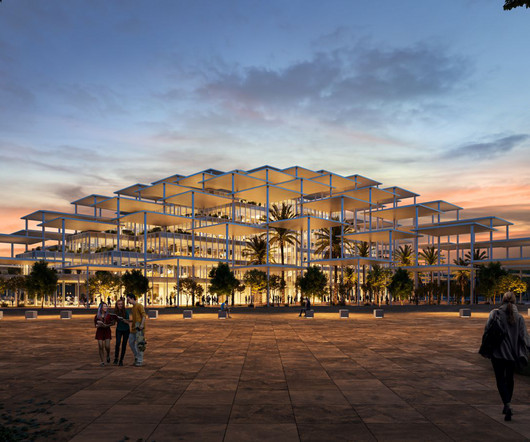
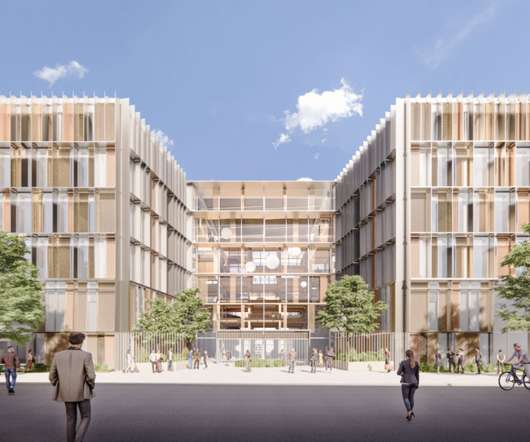


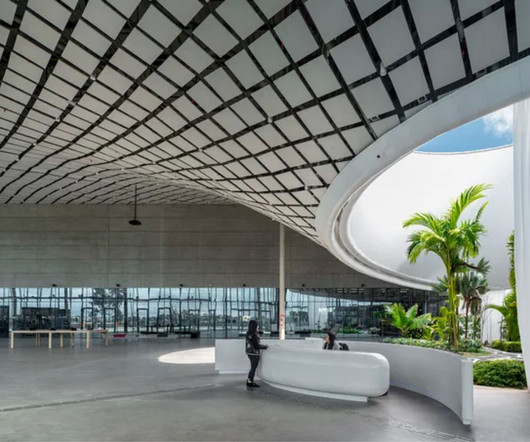


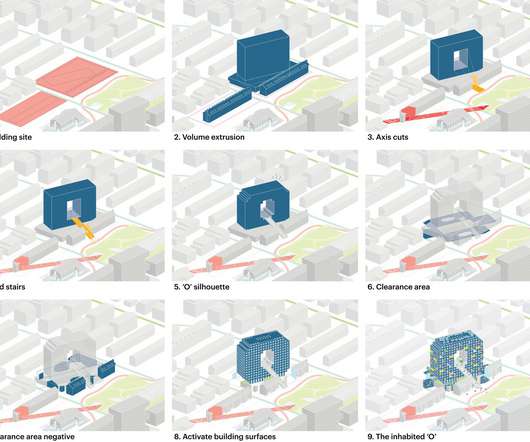




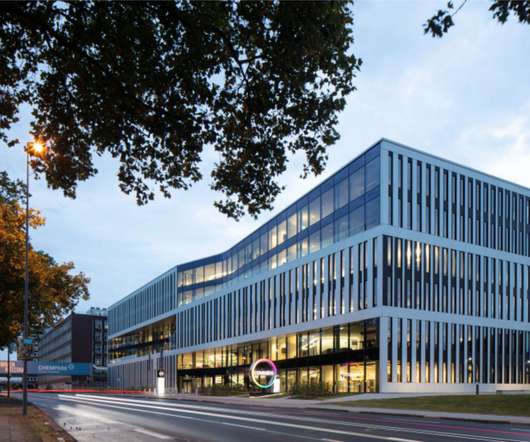
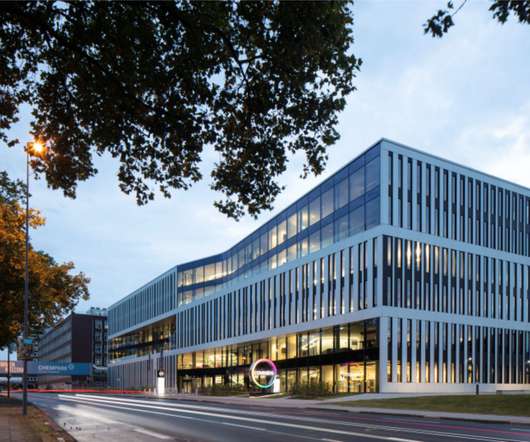






Let's personalize your content