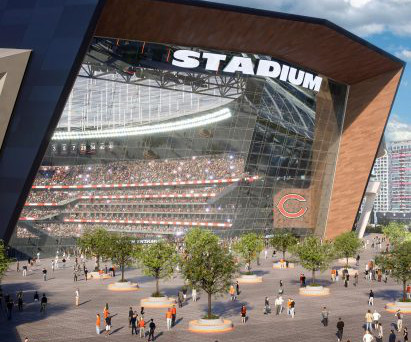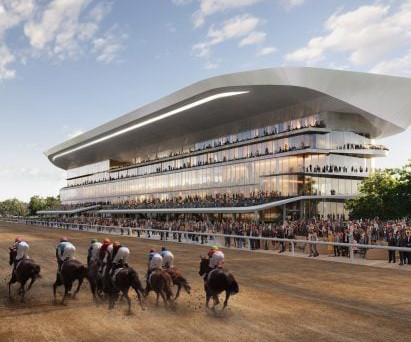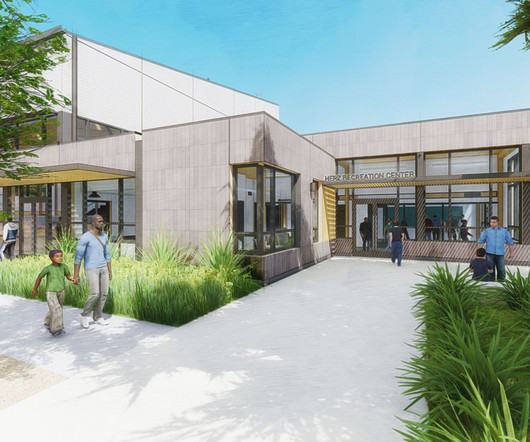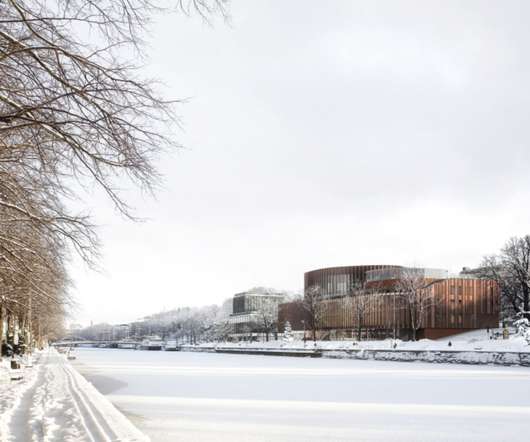Manica designs glass-fronted stadium for Chicago Bears
Deezen
APRIL 29, 2024
Manica Architecture designed the multi-purpose recreational campus – featuring a stadium enclosed with a translucent roof – to bring a variety of concerts, community celebrations, and sporting events to the Windy City's downtown, to replace the Bears' current home at Soldier Field. It has an estimated to cost over $4.2














Let's personalize your content