10 Design wins competition for Dongguan University of Technology in China
aasarchitecture
JANUARY 20, 2022
Situated in an ecological belt of the Songshan Lake district, the new campus sprawls over a wider site area of 137,273 sqm. Nick Cordingley, Design Partner commented: “Our design for the new campus is deeply rooted in the natural environment of the site, offering a people-oriented, sustainable and technology-driven campus.







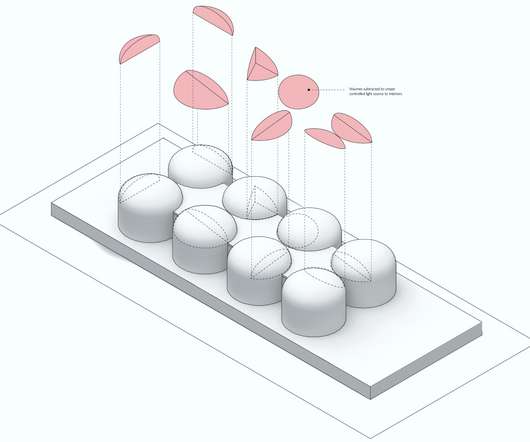
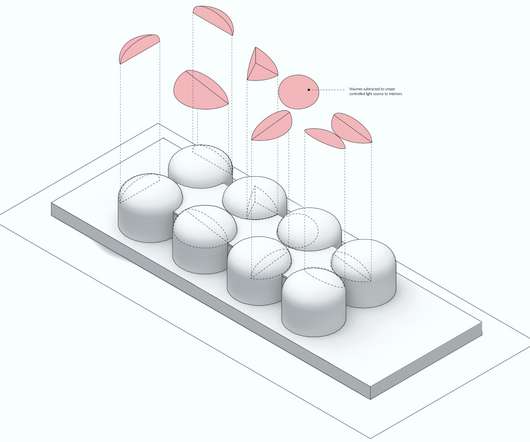










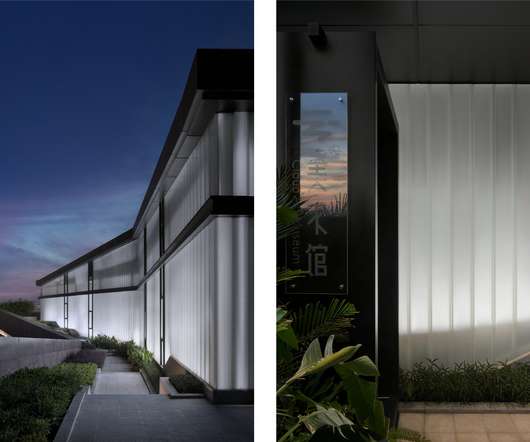

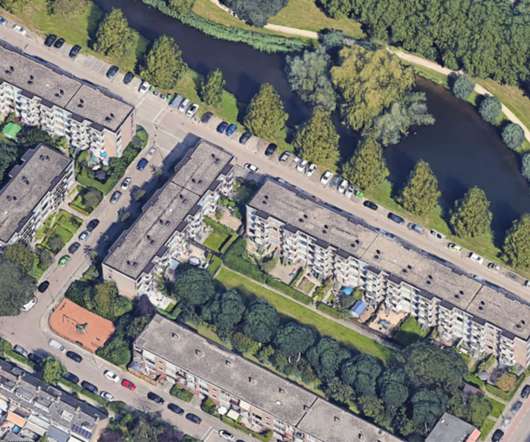

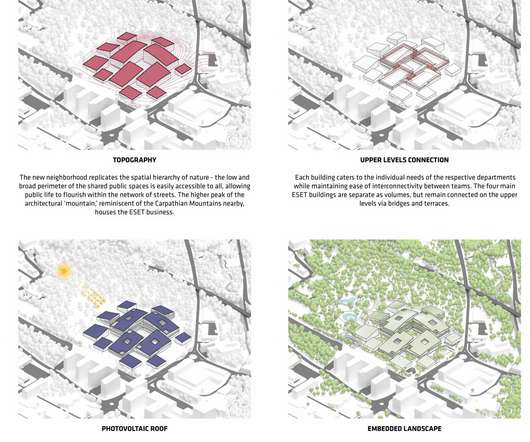
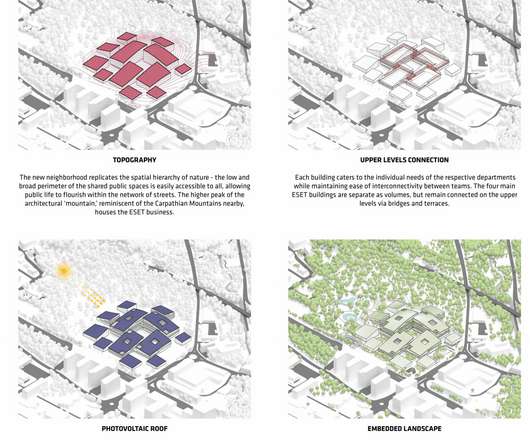

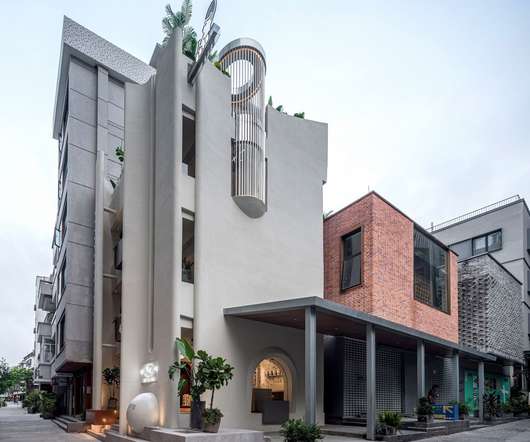
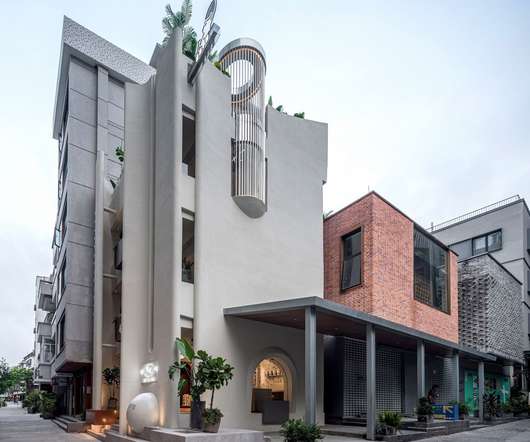

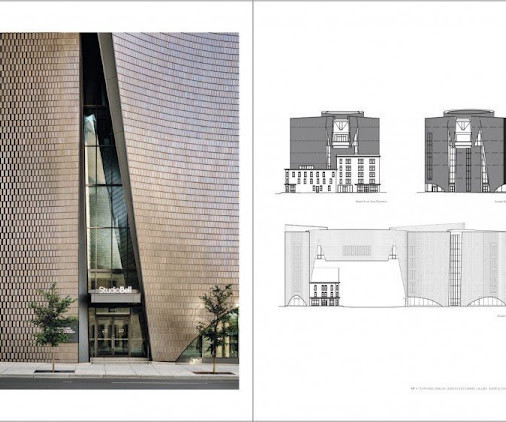






Let's personalize your content