10 Design wins competition for Dongguan University of Technology in China
aasarchitecture
JANUARY 20, 2022
Nick Cordingley, Design Partner commented: “Our design for the new campus is deeply rooted in the natural environment of the site, offering a people-oriented, sustainable and technology-driven campus. Image © 10 Design.







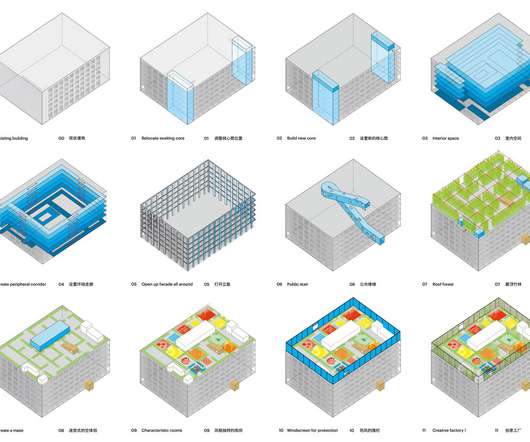
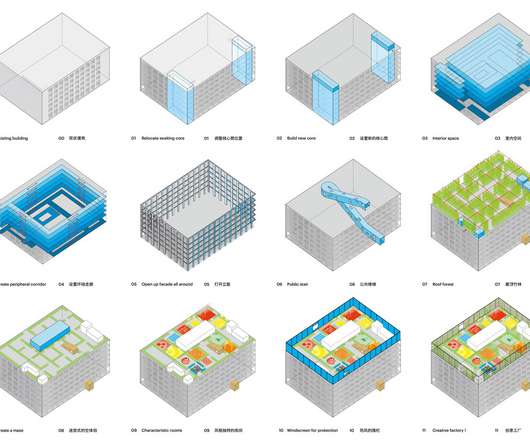








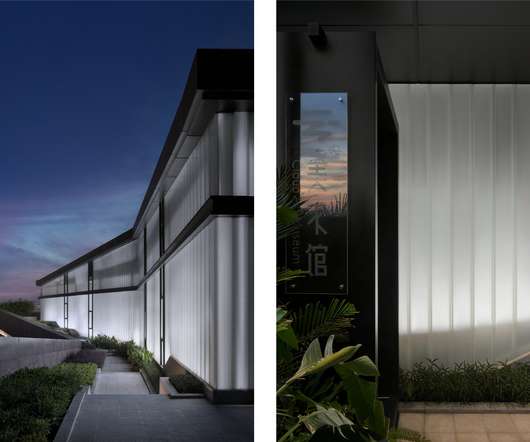
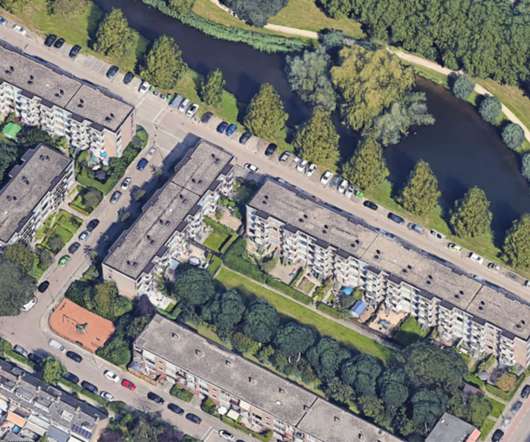
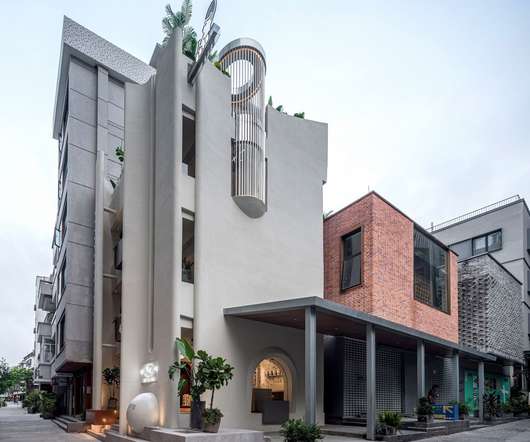
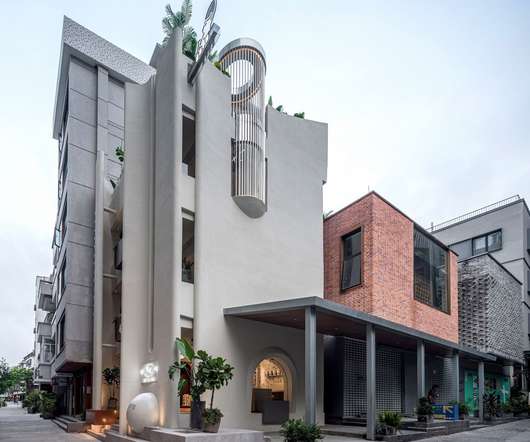

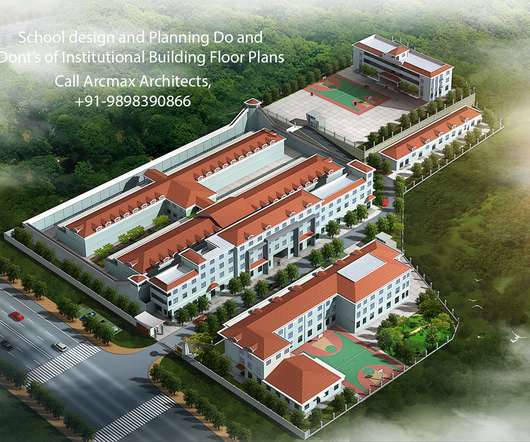
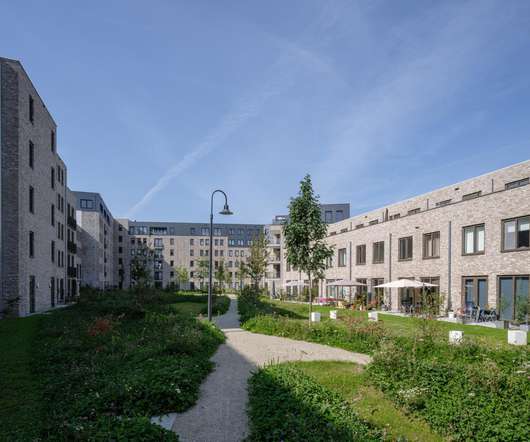








Let's personalize your content