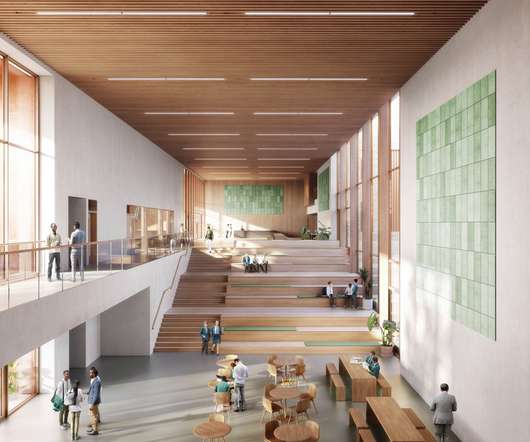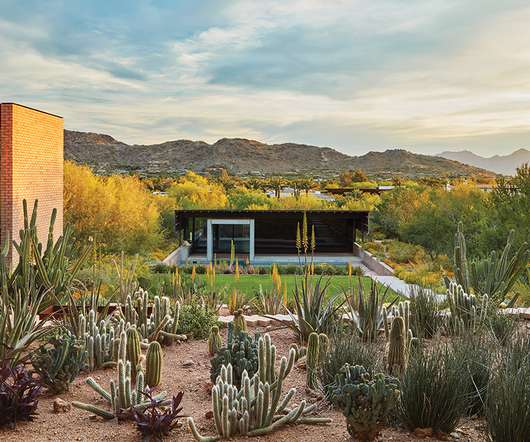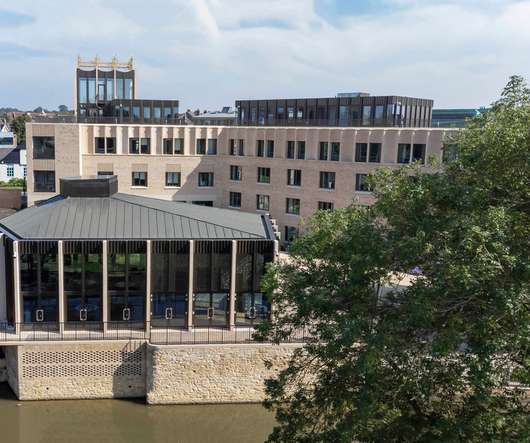Snøhetta creates library to emulate feeling of "sitting under a tree"
Deezen
FEBRUARY 26, 2024
It is a glass-lined building filled with towering columns Beijing City Library was publicly revealed in 2022 after being selected as the winner of an international competition in 2018. It has been completed by Snøhetta in collaboration with local studio ECADI.
























Let's personalize your content