Bohlin Cywinski Jackson designs nature-infused Henry Island Guesthouse in Washington
Deezen
MAY 5, 2023
Photo is by Benjamin Benschneider The site is reached by boat, and a winding path leads from a dock through a wooded area and into a sunlit meadow. When new owners purchased the property in 2016, they engaged us to make additions to the site that respected the natural character of the sparsely populated island," the firm said.





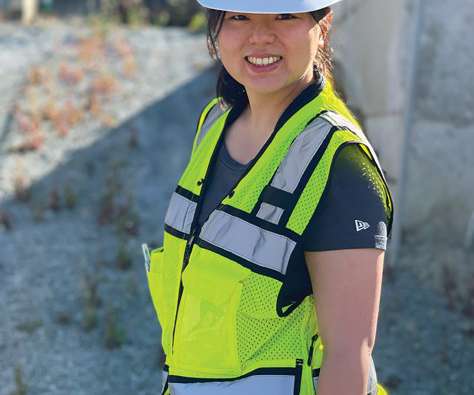



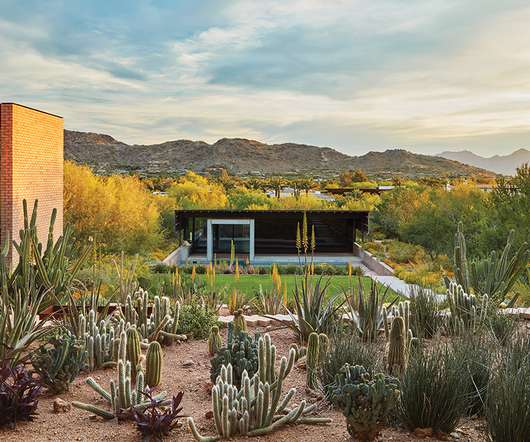
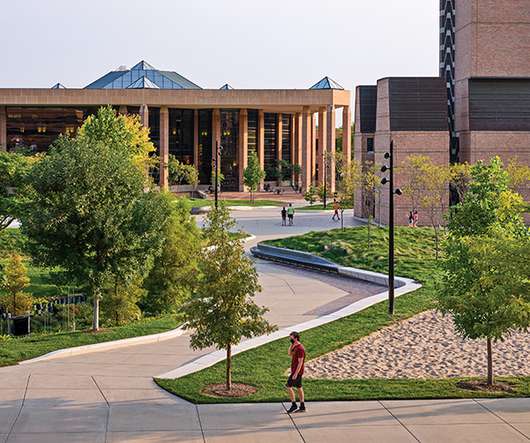

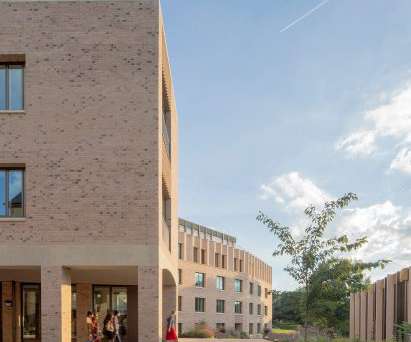

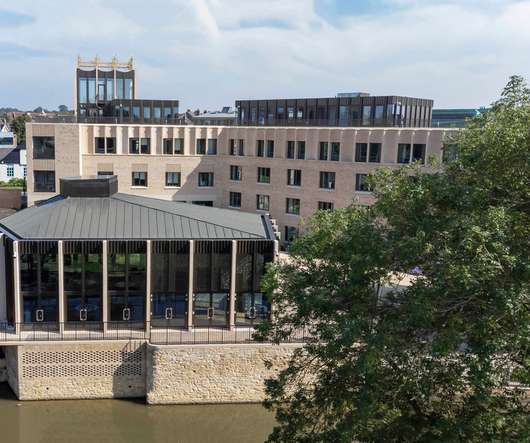






Let's personalize your content