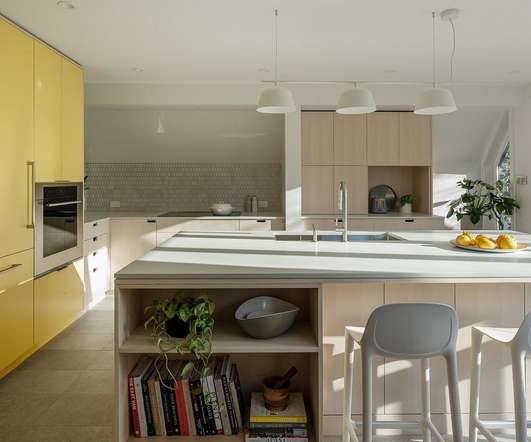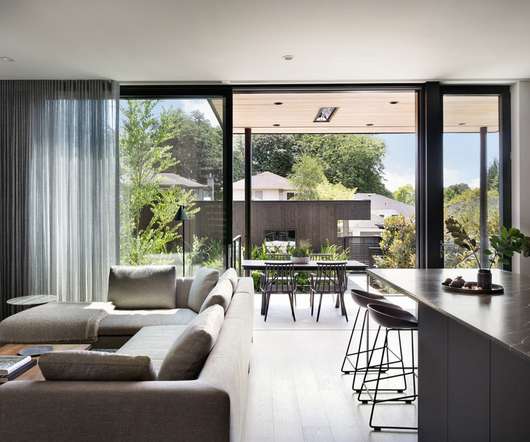West 21st, Vancouver British Columbia
e-architect
DECEMBER 21, 2022
West 21st, Vancouver, BC Home, Canadian Residential Architecture, Real Estate, Architecture Photos. West 21st Residence in Vancouver. Location: Vancouver, British Columbia, Canada. West 21st, Canada. West 21st Residence in Vancouver, BC – Building Information. Vancouver Residences.


















Let's personalize your content