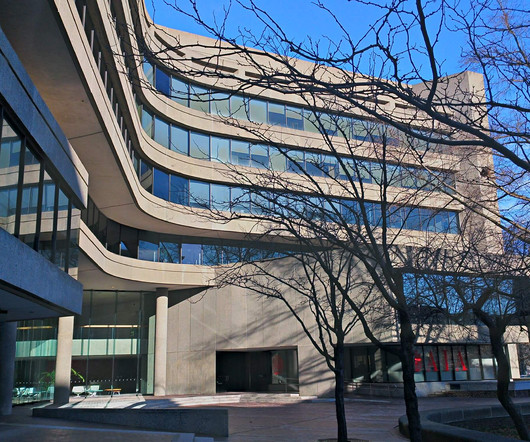Stefano Boeri Architetti Wins Competition for Green Neighborhood Development in Bratislava, Slovakia
ArchDaily
JUNE 9, 2024
Courtesy of Stefano Boeri Architetti Stefano Boeri Architetti has been declared the winner of the international competition for the redevelopment of a former industrial site in downtown Bratislava. The project includes the transformation of one of the largest abandoned areas in the Slovak capital, with the aim of creating an active new central hub for the city, complete with parks and public spaces, residential units, and a variety of amenities.








































Let's personalize your content