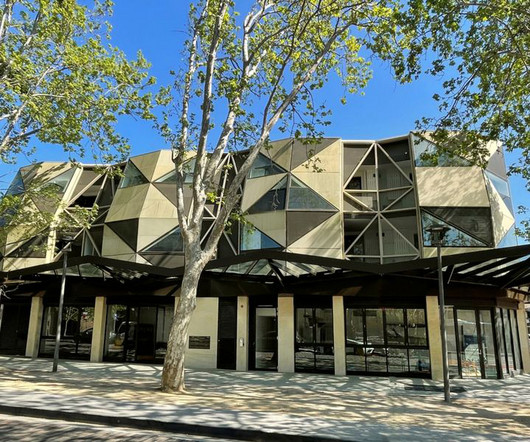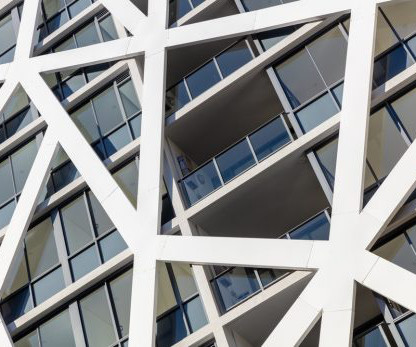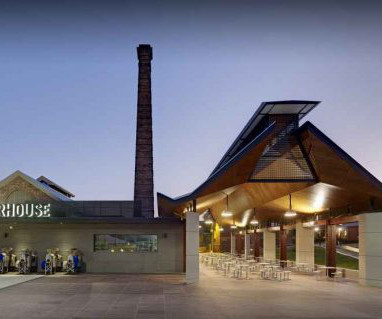Oxford Corner Mixed-Use Development, Sydney, NSW
e-architect
OCTOBER 6, 2023
In recent times, the traditional retail centre of Oxford Street has been in decline in the face of competition from new shopping malls, with many vacant shops, and is in need of revitalisation and destination developments to draw people back to the area. Also, the site housed a café which is a local institution.













Let's personalize your content