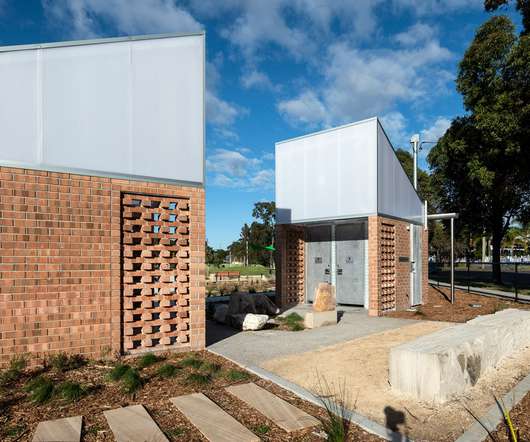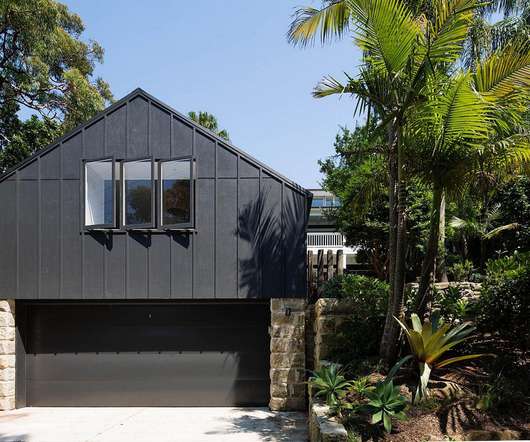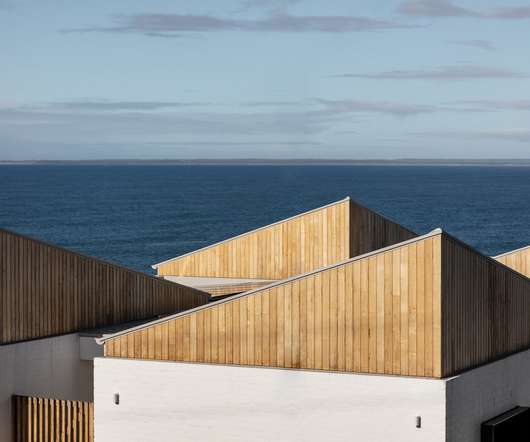Bronte Residence, Sydney, NSW
e-architect
MARCH 16, 2023
The clients called upon Modscape to design and deliver a knockdown rebuild project to provide a home for their young family to enjoy and entertain in. The theatre of entry begins with a full height, solid-timber pivot entry door. A generous bedroom leads onto to a spacious walk-in-robe, which in turn leads on to a luxurious bathroom.














Let's personalize your content