passive czech house by stempel & tesar architekti opens up to the sun
designboom
NOVEMBER 26, 2022
The post passive czech house by stempel & tesar architekti opens up to the sun appeared first on designboom | architecture & design magazine. a rounded facade of glass and rhythmic timber framing opens onto a picturesque, overgrown garden.


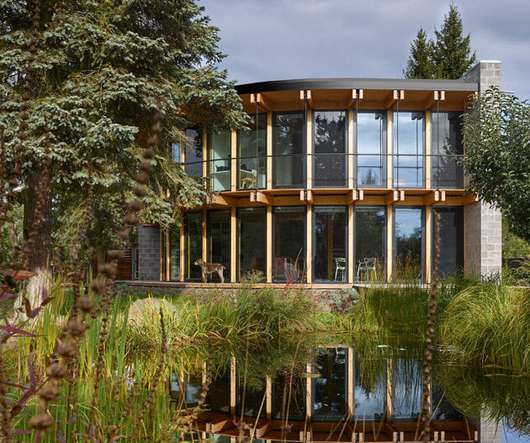
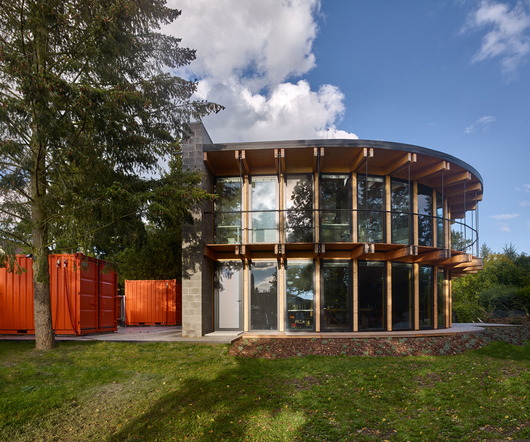
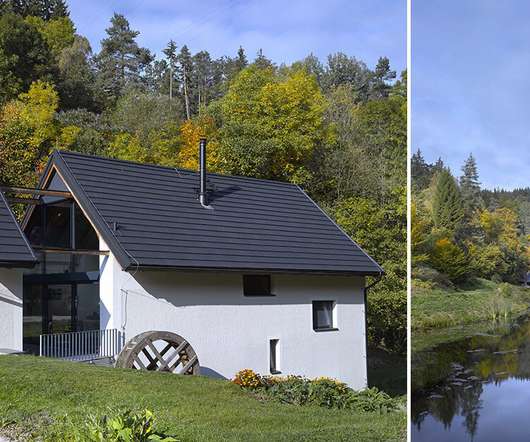
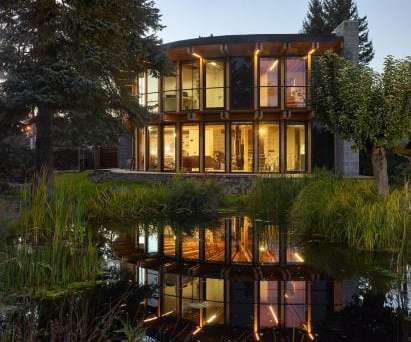
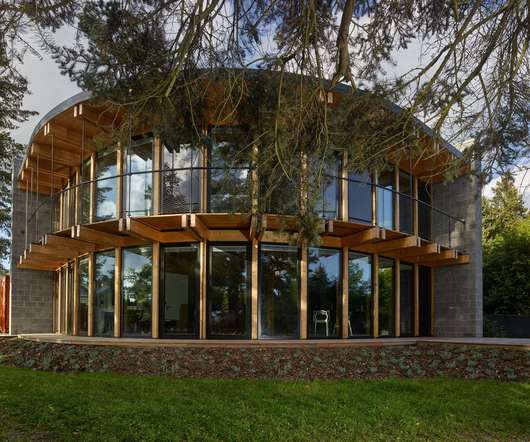






Let's personalize your content