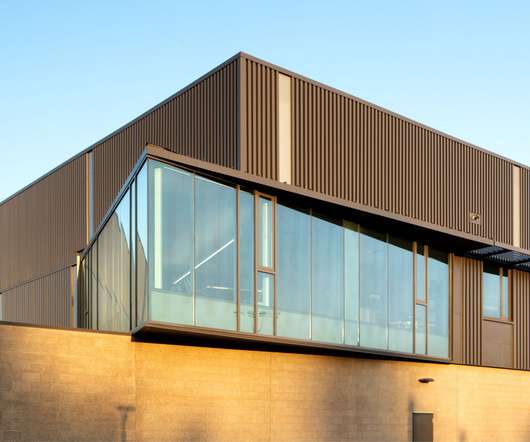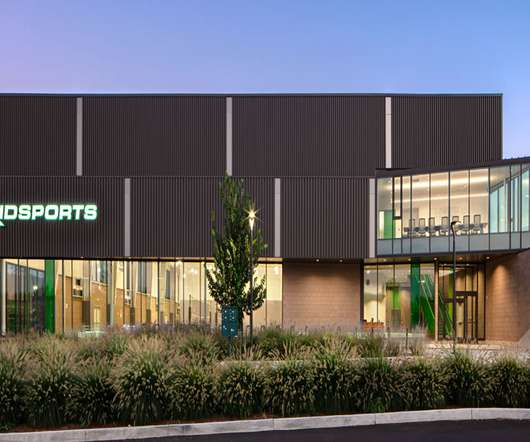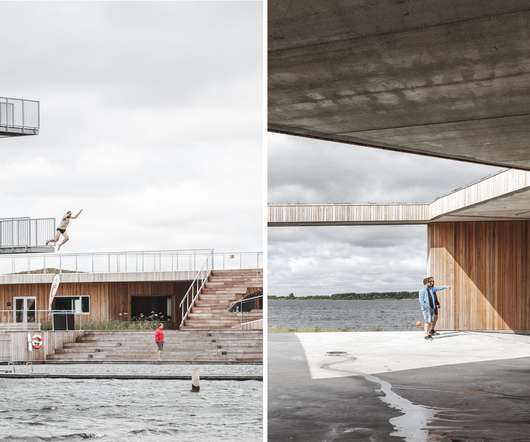Civic Park by Skylab Architecture
aasarchitecture
FEBRUARY 16, 2022
Rising from the ashes of the fire that destroyed the iconic Eugene Civic Stadium, the new Civic Park is designed to reinvigorate the community and initiate a next-generation era of physical education, recreation, and civic connection in Eugene and the surrounding region. Source by Skylab Architecture.















Let's personalize your content