Recycled stone forms walls of Rajasthan farmhouse by Sketch Design Studio
Deezen
MARCH 15, 2024
Sketch Design Studio has completed a rural residence in north India that combines a highly ordered facade with a rustic stone interior. The technique pays tribute to the legacy of eminent architect Laurie Baker, whose work is mostly found in South India. The photography is by Purnesh Dev, with styling by Rahul Kukreja.

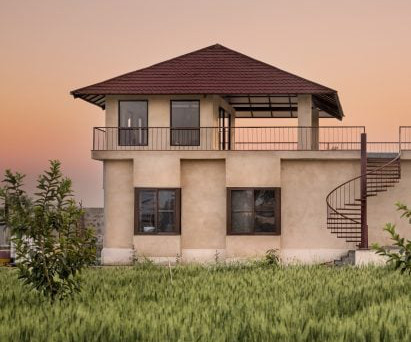
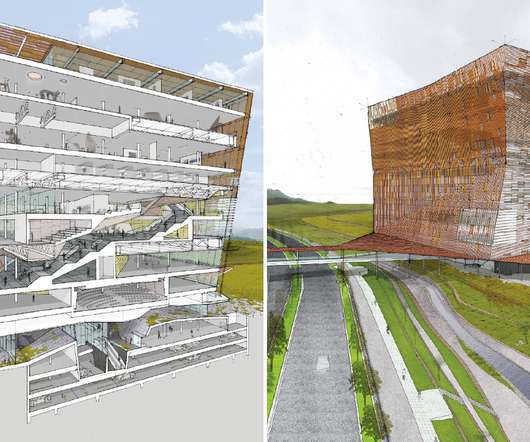
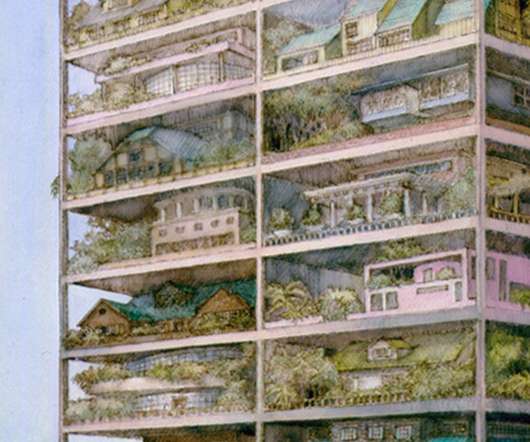
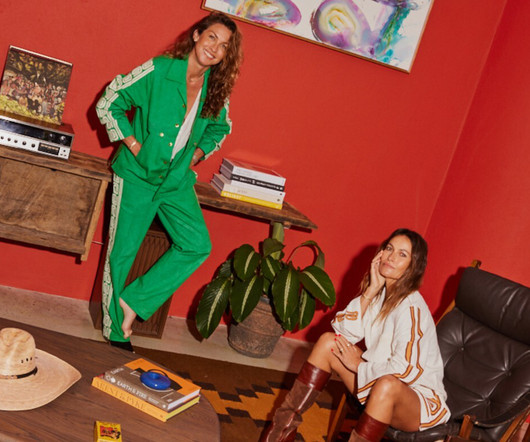
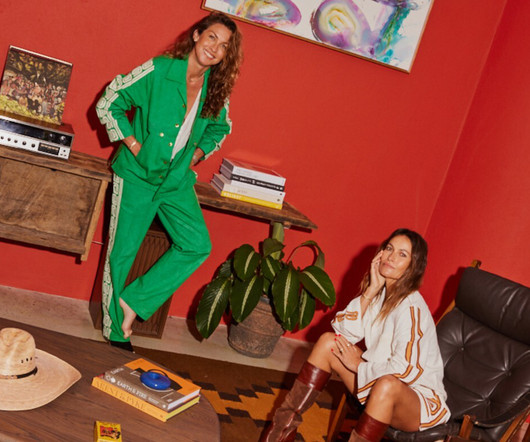



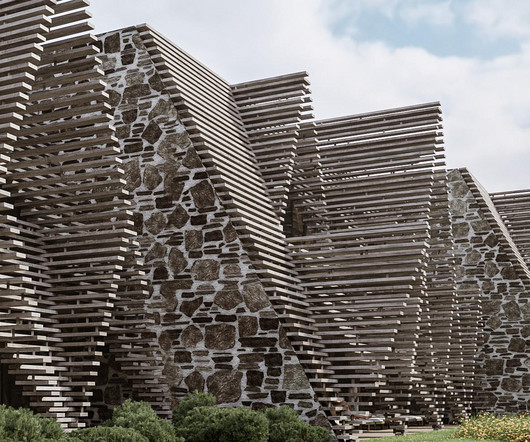








Let's personalize your content