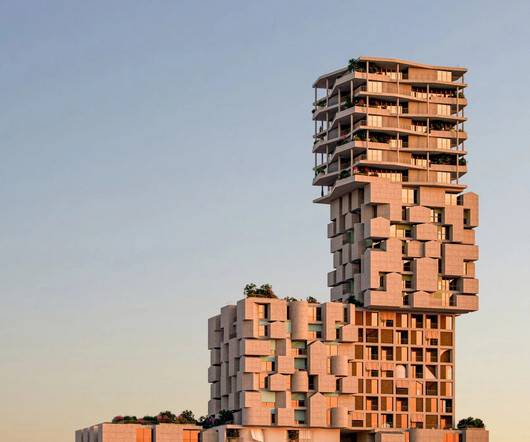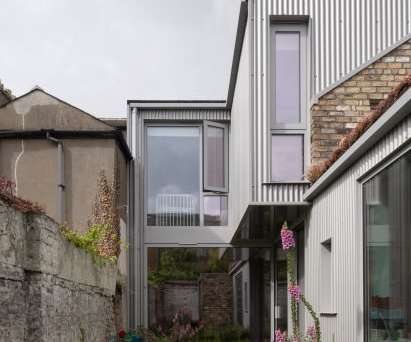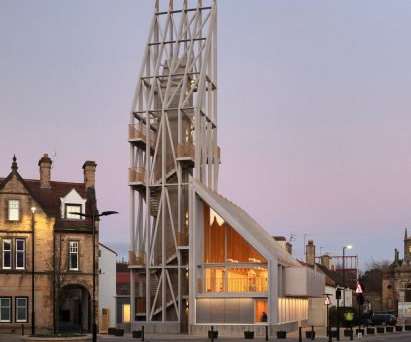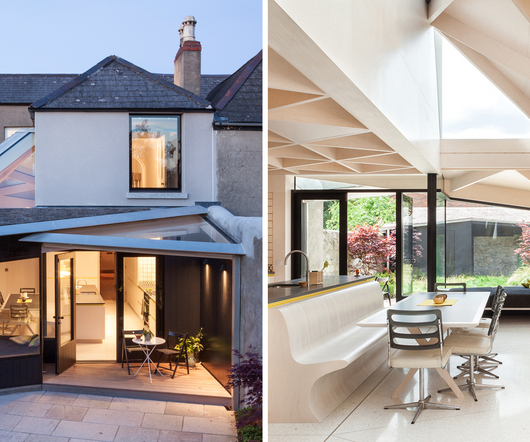"Robust and utilitarian" materials define infill home in Dublin by Gró Works
Deezen
JANUARY 15, 2024
Red brickwork and perforated metal panels bring an industrial feel to this compact infill home in Dublin , which has been completed by Irish architecture studio Gró Works. White walls are complemented by metal window frames Gró Works is based in Ranelagh, Dublin, and is led by Donal Groarke and Ultan Ó Conchubhair.


















Let's personalize your content