Feline Ski Chalet / Atelier RZLBD
ArchDaily
APRIL 3, 2024
© Riley Snelling architects: Atelier RZLBD Location: Collingwood, ON, Canada Project Year: 2024 Photographs: Riley Snelling Area: 360.0 m2 Read more »

 rzlbd
rzlbd 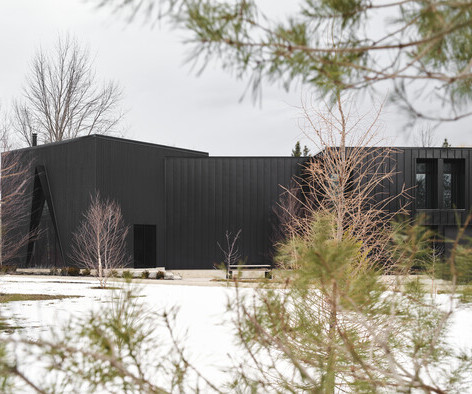
ArchDaily
APRIL 3, 2024
© Riley Snelling architects: Atelier RZLBD Location: Collingwood, ON, Canada Project Year: 2024 Photographs: Riley Snelling Area: 360.0 m2 Read more »
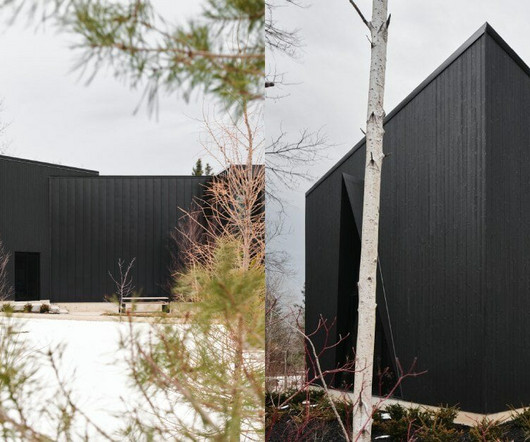
designboom
APRIL 4, 2024
The post charred wood ski chalet by atelier RZLBD tucks into sloping terrain in rural canada appeared first on designboom | architecture & design magazine. resolved into three discrete cabin structures, feline is both visually and metaphorically anthropomorphic for a tranquil getaway.
This site is protected by reCAPTCHA and the Google Privacy Policy and Terms of Service apply.
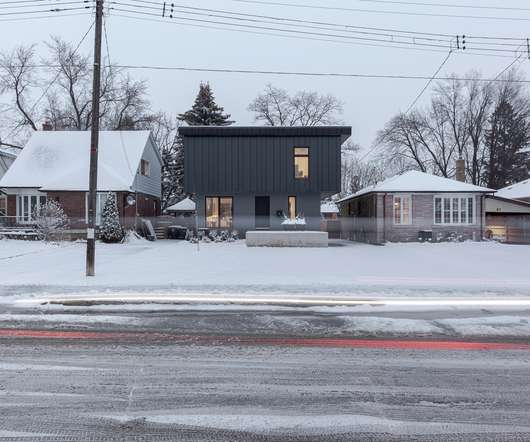
Architizer
JUNE 27, 2022
© Atelier RZLBD. © Atelier RZLBD. © Atelier RZLBD. © Atelier RZLBD. © Atelier RZLBD. © Atelier RZLBD. © Atelier RZLBD. © Atelier RZLBD. The post Albers House // Atelier RZLBD appeared first on Journal. Purging the existing house (i.e. Albers House Gallery.
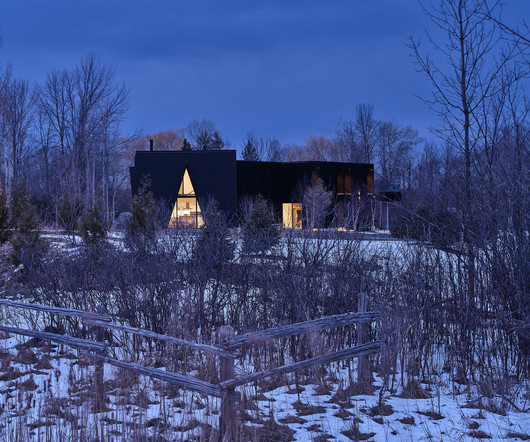
Archinect
APRIL 8, 2024
FELINE (SKI CHALET) Feline Chalet is a ski chalet situated on a beautiful rural landscape in Collingwood, which has views towards two mountains – the Blue Mountain on north-west and the Osler Bluff on south-west – and a small creek flowing into Georgian Bay on the east end.
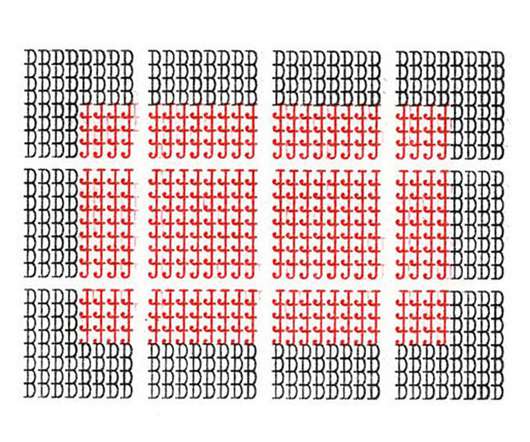
designboom
NOVEMBER 24, 2022
The post on a vintage typewriter, RZLBD crafts cryptic letters of admiration to 200 historical artists appeared first on designboom | architecture & design magazine. the artist revives the lost craft of letter writing, paying homage to his favorite figures including yoko ono and even pi.
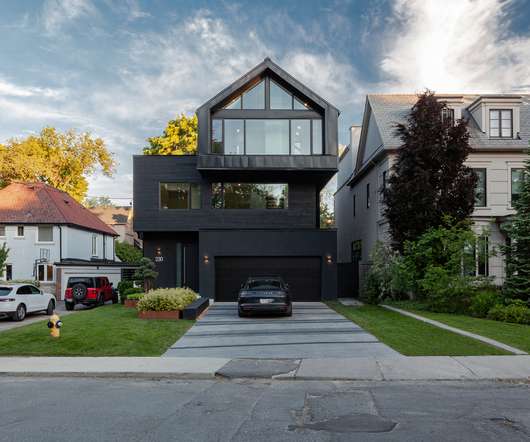
Archinect
JULY 14, 2022
STACK HOUSE. A building is like a pile of books, which, being scaled and sized to our human body, is composed of horizontal platforms with consistent ceiling heights. A tall structure of three stories plus basement, Stack House is a playful expression of horizontal volumes, which are stacked on top of and cantilevered from each other.
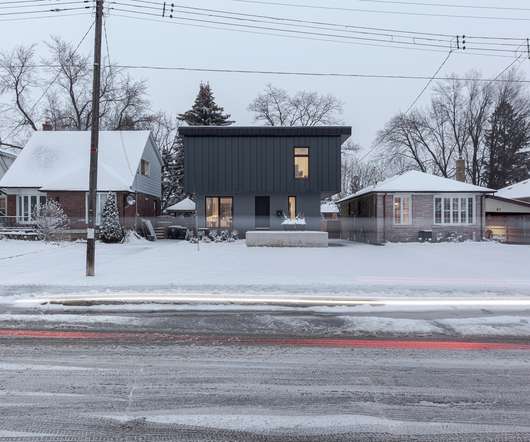
Archinect
JANUARY 17, 2022
ALBERS HOUSE. Serene yet outrageous is the presence of Albers House in a typical residential street of Scarborough, Ontario. In its paradoxical behaviour, it both adapts to and resists against the existing conditions, performing very restricted yet radical transformation on the existing space and the neighbourhood.
Let's personalize your content