GYMNASIUM Saint Nazaire | Christophe Rousselle Architecte
ArchiDiaries
MAY 22, 2022
Excerpt: GYMNASIUM Saint Nazaire is a project designed by the architectural firm Christophe Rousselle Architecte. Despite being an imposing project, it finds lightness in its canted walls and the thickness of the outer shell. Project Description. (“Text as submitted by the Architects”).


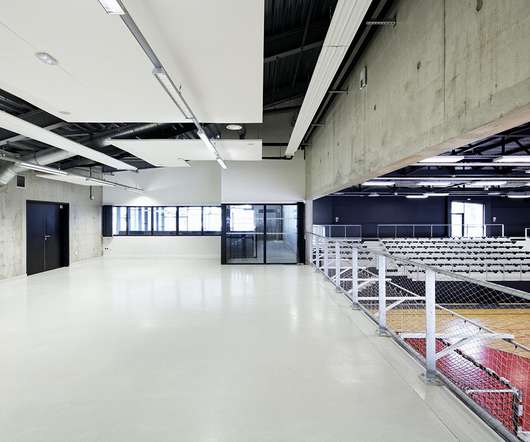
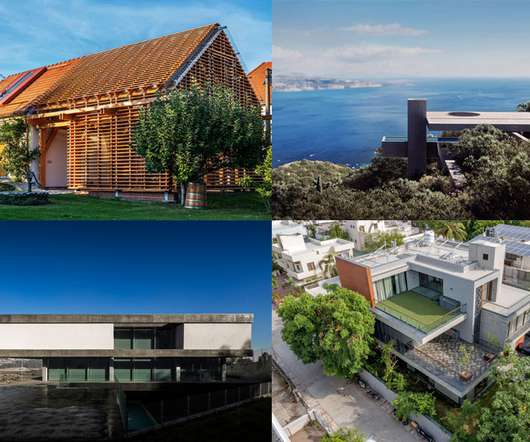
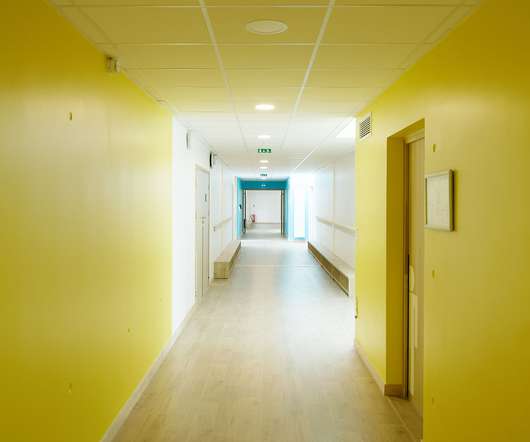
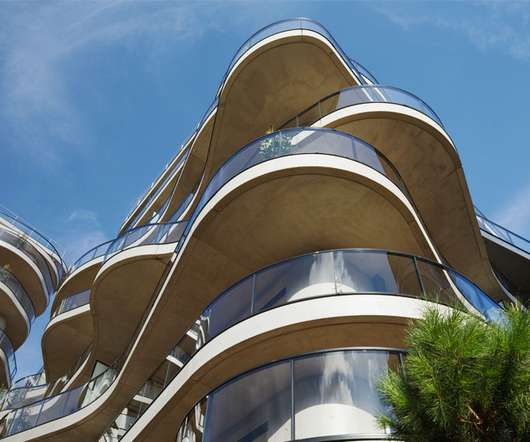
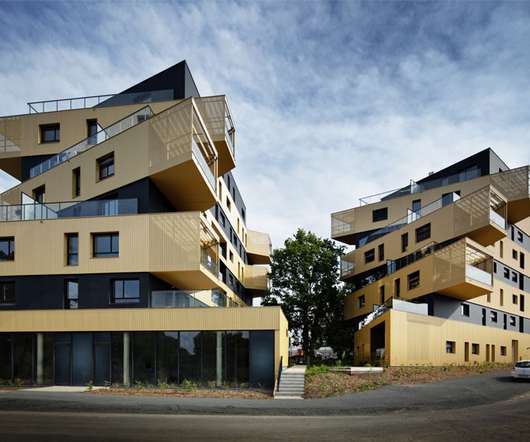
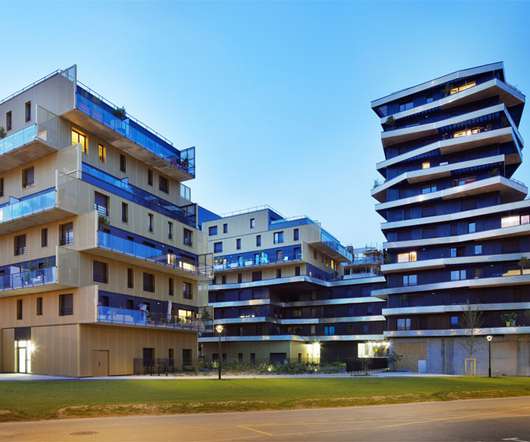






Let's personalize your content