Jesús Vassallo creates mass-timber pavilion for bird watchers in Houston
Deezen
AUGUST 2, 2023
The Johnson Owl Deck Pavilion was constructed using cross-laminated timber (CLT) panels to demonstrate the material's potential as a carbon-negative and sustainable building method while serving a specific function. At 1,000 square feet (92 square metres), the pavilion contains eight rectangular columns topped with a single square, flat roof.

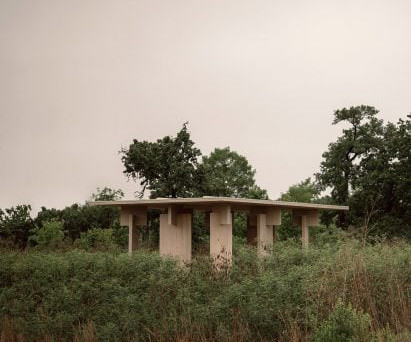
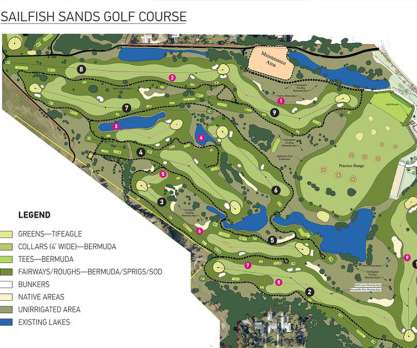


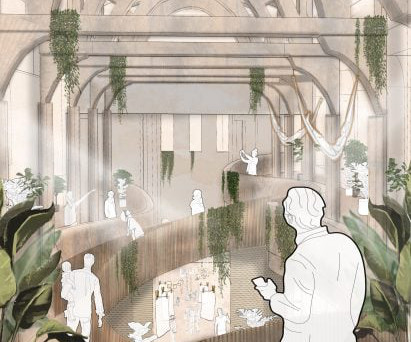
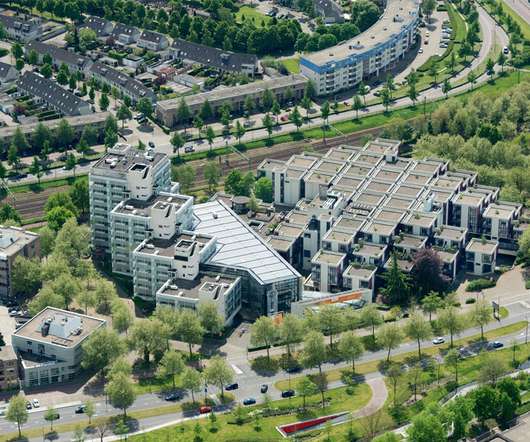
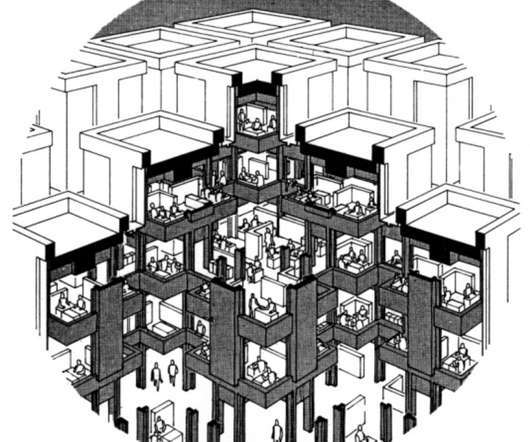
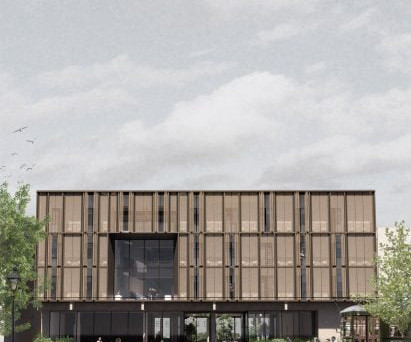
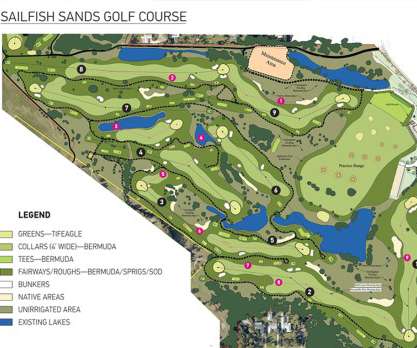







Let's personalize your content