Big Windows and White Interiors Punch Up a Gloomy ’60s California Beach House
Dwell
FEBRUARY 9, 2023
Although the shape and form of the remodeled home remains relatively unchanged from its original design, we closely collaborated with our clients to take advantage of the ocean’s proximity by opening up the walls and providing framed views of the coast line. The client described it as living inside a tree.







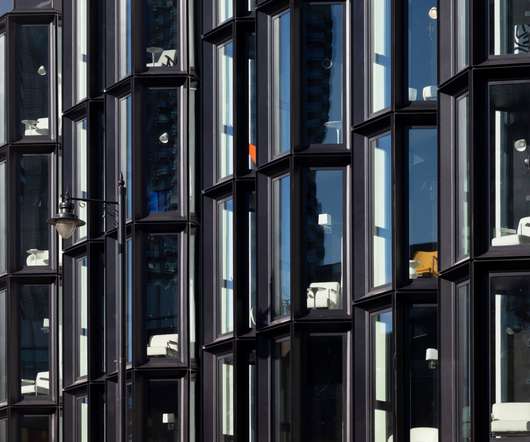
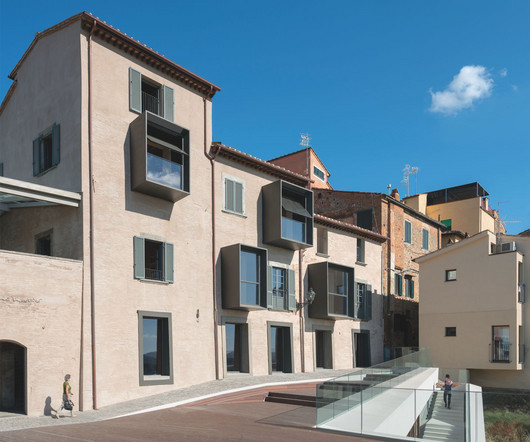
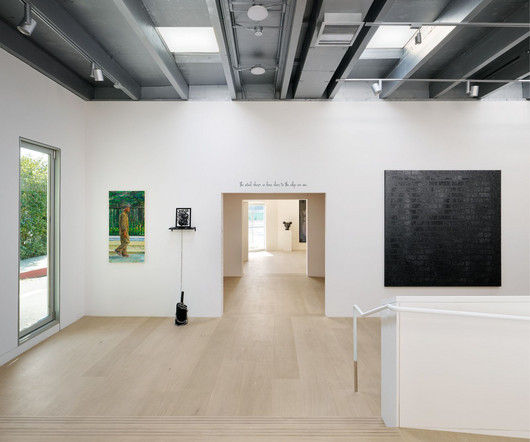
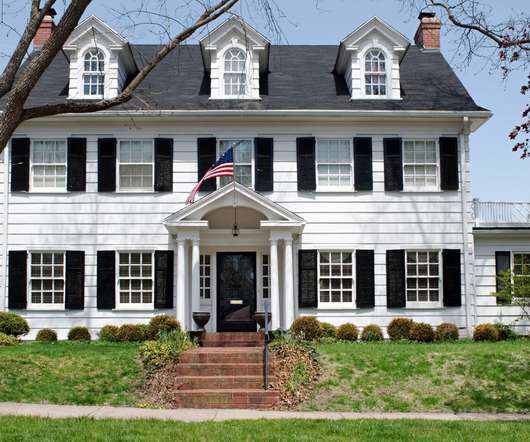

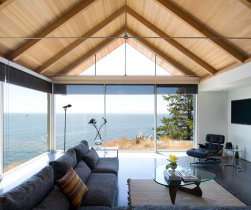







Let's personalize your content