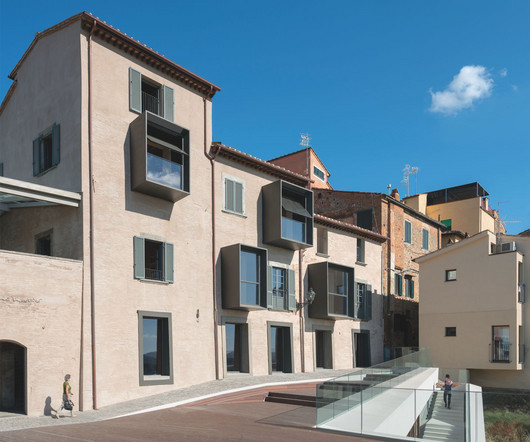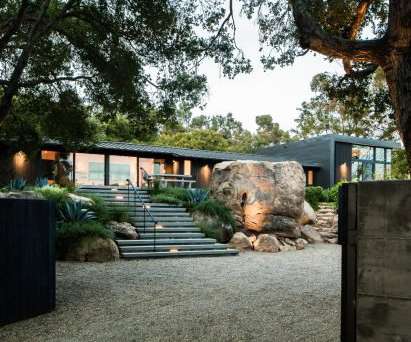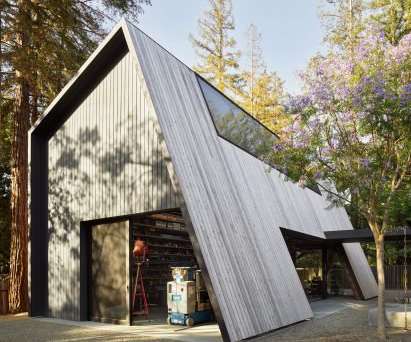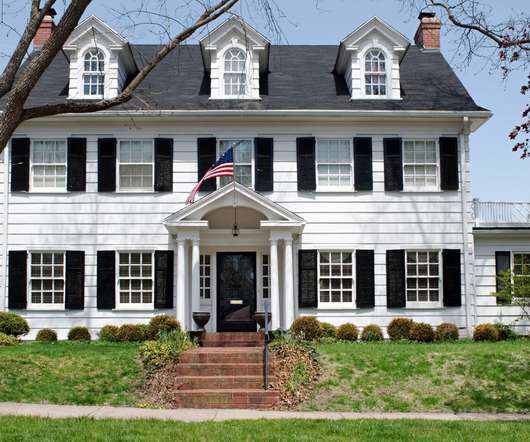John McAslan + Partners remodels community facility at Britain's largest mosque
Deezen
DECEMBER 18, 2023
Decorative elements draw on traditional Islamic architecture Finishing touches to the building include a rainwater collection tank located below the ground-level colonnade, along with photovoltaic (PV) panels on the roof and an on-site borehole.


















Let's personalize your content