Savage + Dodd aimed to "set the preconditions for change" with South Africa housing project
Deezen
APRIL 3, 2024
A shopping centre outside Johannesburg was converted into 50 low-cost homes on a tight budget in our next Social Housing Revival project case study. Located in the mining city of Boksburg, Slava Village uses a series of incisions and infills to revive the 1980s complex with modular residential units.



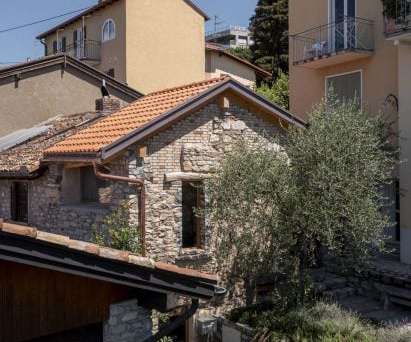
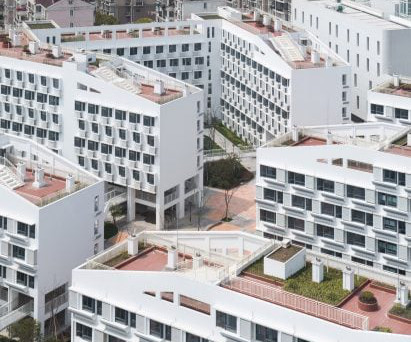
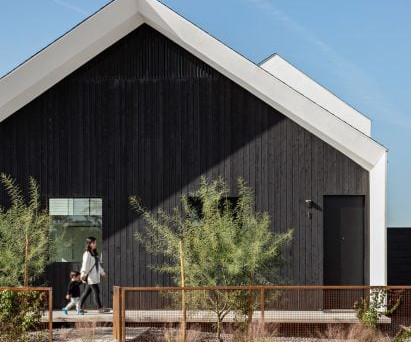
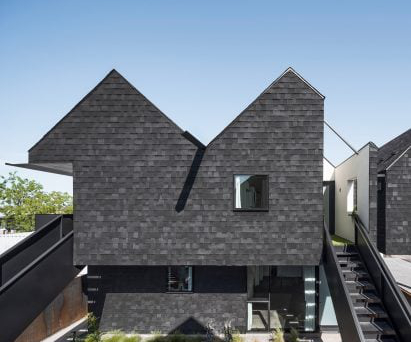
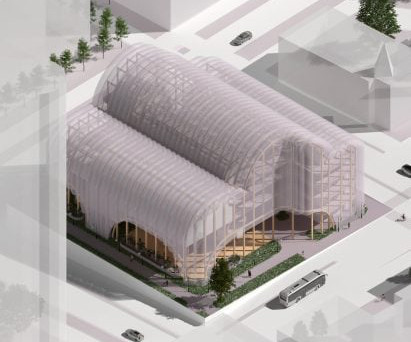
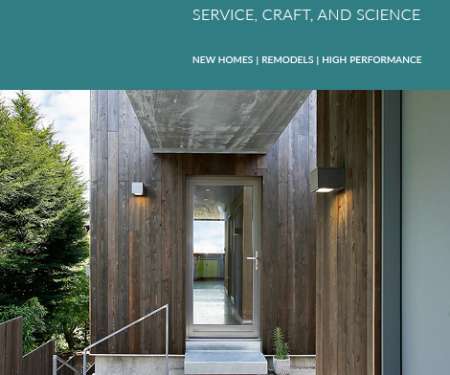


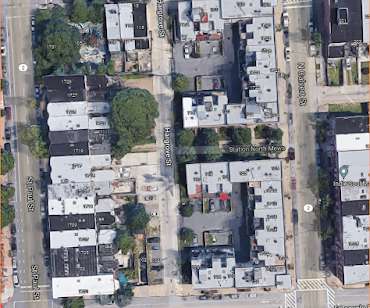
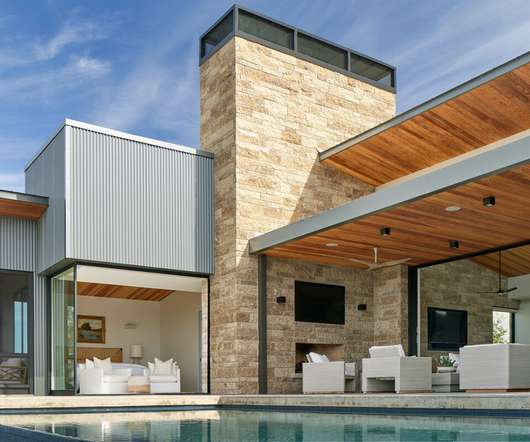






Let's personalize your content