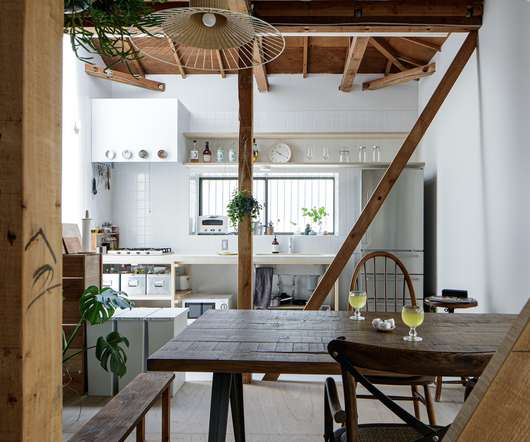Tsunashima House by Roovice
Archinect
SEPTEMBER 30, 2022
Tsunashima House is the renovation of a two-storey family house and its detached stand-alone building originally built during the 1970s in Kohoku, north side of Yokohama. The project wanted to subtract elements to the existing premises for opening the space, thus making the living areas more flexible.









Let's personalize your content