Skamlingsbanken Visitor Centre // CEBRA
Architizer
DECEMBER 30, 2022
Project Status: Built. SKAMLINGSBANKEN – AN ARCHITECTURAL PORTAL TO NATURE AND HISTORYThe new visitor centre at Skamlingsbanken in Kolding is an architectural portal to the glacial landscape and its history of democratic events. The visitor centre is an architectural interpretation of the glacial landscape.


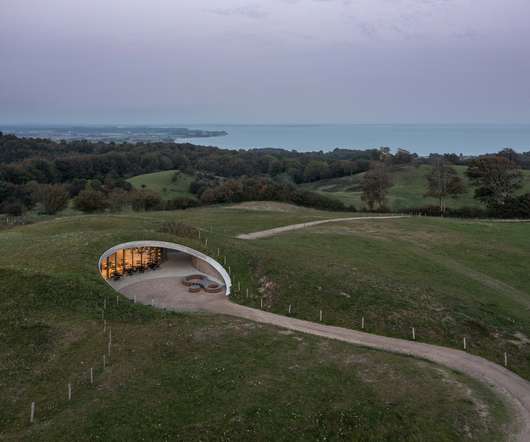
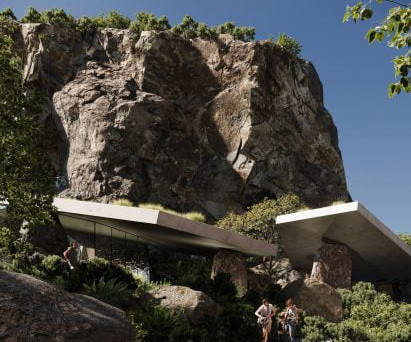
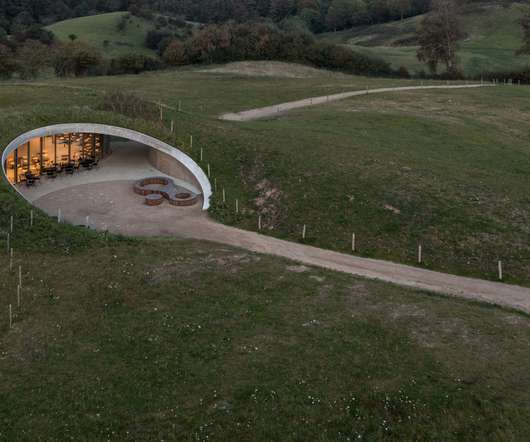
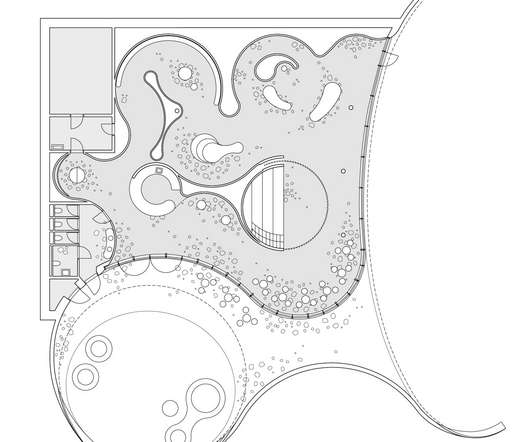
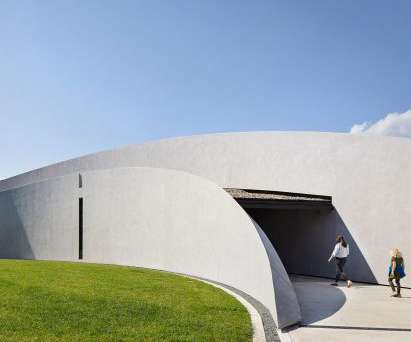
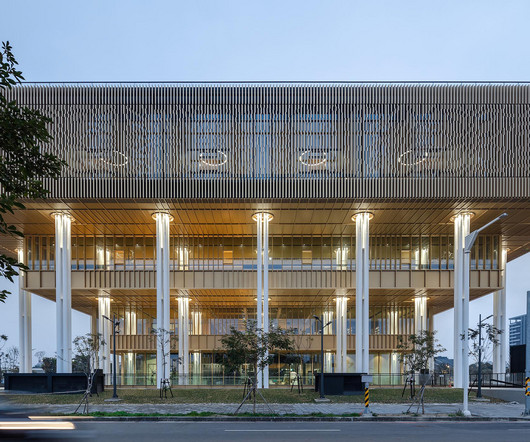
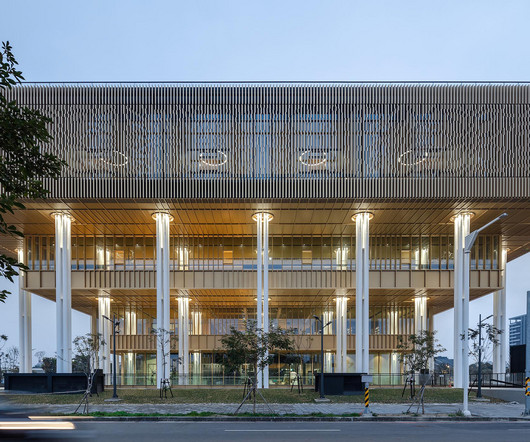
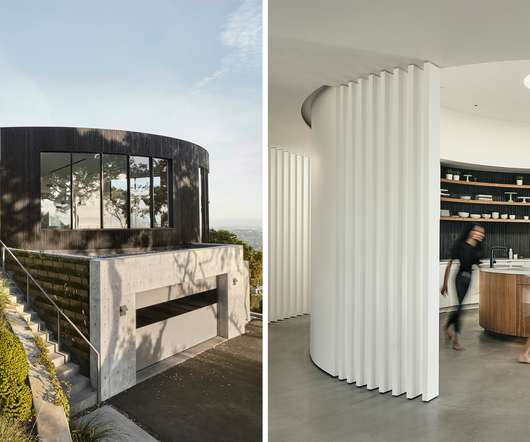
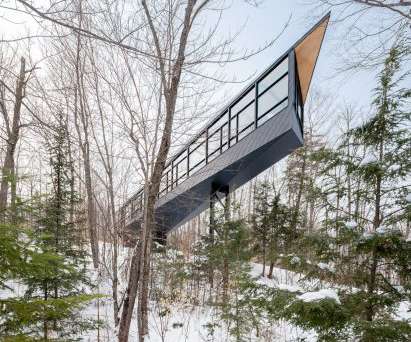






Let's personalize your content